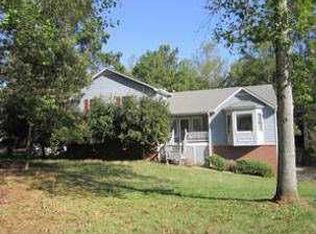Closed
$360,000
6821 Galts Ferry Rd, Acworth, GA 30102
3beds
1,424sqft
Single Family Residence
Built in 1981
0.57 Acres Lot
$356,300 Zestimate®
$253/sqft
$1,931 Estimated rent
Home value
$356,300
$331,000 - $381,000
$1,931/mo
Zestimate® history
Loading...
Owner options
Explore your selling options
What's special
STEPLESS RANCH MOVE IN READY! Welcome to this charming 3-Bed, 2-Bath Lake Retreat located in Cherokee County, situated on a peaceful lot, close to LAKE ALLATOONA, and near Marina Access! Nestled on a PRIVATE, WOODED LOT just 2 minutes from Harbor Town Marina and Galts Ferry Day Use area, this home offers comfort, charm, and convenience while being nestled in a peaceful and natural setting. The LEVEL FRONT AND BACK YARDS provide easy access and usability. Step inside to find a SPACIOUS EN SUITE MASTER BEDROOM ON THE MAIN LEVEL. The additional bedrooms are generously sized, and both bathrooms have been thoughtfully updated with stylish finishes. This inviting and versatile floor plan includes an updated kitchen with ample cabinetry, counter space, and a view to the vaulted family room. Enjoy relaxing evenings in the family room complete with a wood-burning fireplace, or step outside to your covered back deck - the perfect spot for entertaining or unwinding with a view of your backyard oasis. A fire pit adds to the outdoor ambiance and serene environment, ideal for gatherings under the stars. This oasis has room to add a pool, workshop, or an outdoor kitchen - ENDLESS POSSIBILITIES FOR CUSTOMIZATION! Additional features include: HVAC AND WATER HEATER REPLACED IN 2023, offering peace of mind and energy efficiency for years to come. ALL STAINLESS STEEL APPLIANCES INCLUDED, WASHER AND DRYER REMAIN in the laundry room. HARDWOOD flooring throughout the home. NO HOA. LARGE 2-CAR GARAGE AND STORAGE ROOM, along with additional parking. LESS THAN 7 MILES TO I-75, and 10 MILES TO KENNESAW STATE UNIVERSITY. This home is near Downtown Woodstock, Downtown Acworth, Red Top Park, Downtown Cartersville, Booth Western Art Museum, Savoy Automobile Museum, Tellus Science Museum, and a plethora of dining and shopping options! Whether you are looking for a full-time residence or a weekend getaway, this home offers the best of both comfort and location. This piece of peaceful paradise with QUICK ACCESS TO MAJOR ROADS makes commuting a breeze while still enjoying the peace and quiet of a large lot, along with the proximity to boating, fishing, and all the AMENITIES THE LAKE HAS TO OFFER! Don't miss your chance to own this well-appointed home in a prime location with space, flexibility, and affordability. Schedule your private showing today! *Professional Photos will be added 7/8/2025.
Zillow last checked: 8 hours ago
Listing updated: August 05, 2025 at 01:35am
Listed by:
Pamela Webb 404-272-8422,
Dwelli
Bought with:
No Sales Agent, 0
Non-Mls Company
Source: GAMLS,MLS#: 10557615
Facts & features
Interior
Bedrooms & bathrooms
- Bedrooms: 3
- Bathrooms: 2
- Full bathrooms: 2
- Main level bathrooms: 2
- Main level bedrooms: 3
Dining room
- Features: Dining Rm/Living Rm Combo
Heating
- Central, Natural Gas
Cooling
- Ceiling Fan(s), Central Air, Electric
Appliances
- Included: Dishwasher, Disposal, Dryer, Gas Water Heater, Ice Maker, Oven/Range (Combo), Refrigerator, Stainless Steel Appliance(s), Washer
- Laundry: Laundry Closet
Features
- Master On Main Level, Vaulted Ceiling(s)
- Flooring: Hardwood, Tile
- Basement: None
- Attic: Pull Down Stairs
- Number of fireplaces: 1
- Fireplace features: Gas Starter, Living Room
Interior area
- Total structure area: 1,424
- Total interior livable area: 1,424 sqft
- Finished area above ground: 1,424
- Finished area below ground: 0
Property
Parking
- Parking features: Attached, Garage, Garage Door Opener, Kitchen Level, Storage
- Has attached garage: Yes
Features
- Levels: One
- Stories: 1
Lot
- Size: 0.57 Acres
- Features: Level
Details
- Parcel number: 21N05C 172
Construction
Type & style
- Home type: SingleFamily
- Architectural style: Contemporary,Ranch
- Property subtype: Single Family Residence
Materials
- Wood Siding
- Roof: Composition
Condition
- Resale
- New construction: No
- Year built: 1981
Utilities & green energy
- Sewer: Septic Tank
- Water: Public
- Utilities for property: Cable Available, Electricity Available, High Speed Internet, Natural Gas Available, Phone Available, Water Available
Community & neighborhood
Community
- Community features: None
Location
- Region: Acworth
- Subdivision: Kellogg West
Other
Other facts
- Listing agreement: Exclusive Right To Sell
Price history
| Date | Event | Price |
|---|---|---|
| 8/1/2025 | Sold | $360,000-2.7%$253/sqft |
Source: | ||
| 7/18/2025 | Pending sale | $369,900$260/sqft |
Source: | ||
| 7/4/2025 | Listed for sale | $369,900+105.5%$260/sqft |
Source: | ||
| 12/3/2018 | Sold | $180,000+0.1%$126/sqft |
Source: Public Record Report a problem | ||
| 10/31/2018 | Pending sale | $179,900$126/sqft |
Source: American Eagle Properties, LLC #6090735 Report a problem | ||
Public tax history
| Year | Property taxes | Tax assessment |
|---|---|---|
| 2025 | $3,131 +9.1% | $119,256 +9.2% |
| 2024 | $2,869 -8.9% | $109,256 -8.8% |
| 2023 | $3,149 +37.9% | $119,816 +37.9% |
Find assessor info on the county website
Neighborhood: 30102
Nearby schools
GreatSchools rating
- 5/10Clark Creek Elementary SchoolGrades: PK-5Distance: 2.2 mi
- 7/10E.T. Booth Middle SchoolGrades: 6-8Distance: 4.6 mi
- 8/10Etowah High SchoolGrades: 9-12Distance: 4.5 mi
Schools provided by the listing agent
- Elementary: Oak Grove
- Middle: Booth
- High: Etowah
Source: GAMLS. This data may not be complete. We recommend contacting the local school district to confirm school assignments for this home.
Get a cash offer in 3 minutes
Find out how much your home could sell for in as little as 3 minutes with a no-obligation cash offer.
Estimated market value$356,300
Get a cash offer in 3 minutes
Find out how much your home could sell for in as little as 3 minutes with a no-obligation cash offer.
Estimated market value
$356,300
