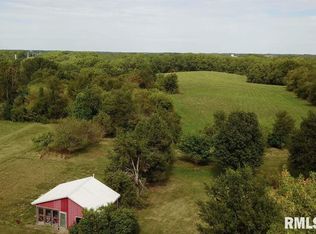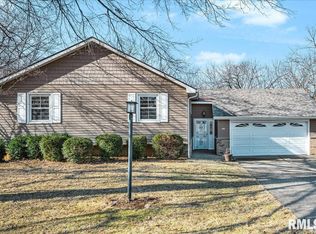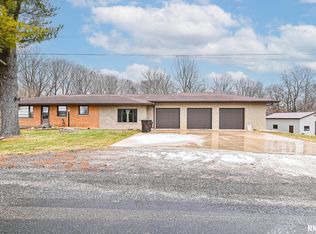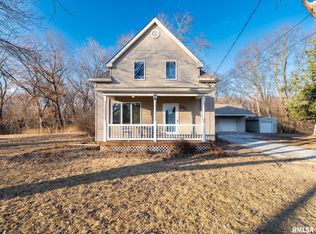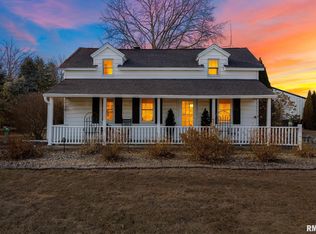Come take a look at this beautifully maintained 4-bedroom, 3-bath home offering over 2,800 total finished SQFT and nestled on just over an acre, providing the perfect blend of privacy and convenience. Enjoy the peaceful wooded setting while still being close to town amenities and quick interstate access. The inviting open-concept living room features vaulted ceilings, a cozy fireplace, updated flooring, abundant natural light, and a custom wood accent wall just off the entryway. The spacious kitchen offers plenty of cabinetry, a solid-wood center island new in 2024, and access to the screened-in deck overlooking the fenced, wooded backyard, ideal for relaxing or entertaining. The lower-level family room includes walk-out access to the backyard, ample room for gatherings, a fourth bedroom, and two bonus rooms. A two-car attached garage, screened-in deck, mature tree-lined lot, and numerous updates add to the appeal. Recent improvements include roof, siding, skylights, and gutters in 2024, a new concrete decorative border, underground gutter drains that flow naturally down the hillside, added outdoor lighting post, an additional parking spot, and extra outdoor spigots installed in 2024. These updates and more make this home truly move-in ready. Book your appointment today.
For sale
Price cut: $10K (1/15)
$349,900
6820 W Pfeiffer Rd, Peoria, IL 61607
4beds
2,880sqft
Est.:
Single Family Residence, Residential
Built in 1989
1.29 Acres Lot
$345,900 Zestimate®
$121/sqft
$-- HOA
What's special
- 93 days |
- 2,551 |
- 131 |
Likely to sell faster than
Zillow last checked: 8 hours ago
Listing updated: January 20, 2026 at 12:01pm
Listed by:
Jody Williams 309-369-5980,
RE/MAX Traders Unlimited
Source: RMLS Alliance,MLS#: PA1262408 Originating MLS: Peoria Area Association of Realtors
Originating MLS: Peoria Area Association of Realtors

Tour with a local agent
Facts & features
Interior
Bedrooms & bathrooms
- Bedrooms: 4
- Bathrooms: 3
- Full bathrooms: 2
- 1/2 bathrooms: 1
Bedroom 1
- Level: Main
- Dimensions: 13ft 5in x 11ft 2in
Bedroom 2
- Level: Main
- Dimensions: 11ft 8in x 10ft 7in
Bedroom 3
- Level: Main
- Dimensions: 11ft 3in x 10ft 2in
Bedroom 4
- Level: Basement
- Dimensions: 12ft 11in x 11ft 2in
Other
- Level: Basement
- Dimensions: 13ft 3in x 11ft 4in
Other
- Area: 1440
Additional level
- Area: 1440
Additional room
- Description: FlexRoom Possible Laundry
- Level: Basement
- Dimensions: 7ft 2in x 6ft 0in
Additional room 2
- Description: Screened in Porch
- Level: Main
- Dimensions: 13ft 3in x 9ft 9in
Family room
- Level: Basement
- Dimensions: 21ft 5in x 14ft 11in
Kitchen
- Level: Main
- Dimensions: 21ft 1in x 12ft 2in
Laundry
- Level: Main
- Dimensions: 7ft 2in x 6ft 0in
Living room
- Level: Main
- Dimensions: 21ft 7in x 16ft 1in
Main level
- Area: 1440
Recreation room
- Level: Basement
- Dimensions: 28ft 2in x 14ft 0in
Heating
- Propane, Propane Rented, Radiant
Cooling
- Central Air
Appliances
- Included: Dishwasher, Microwave, Range, Water Softener Owned, Gas Water Heater
Features
- Ceiling Fan(s), Vaulted Ceiling(s)
- Windows: Skylight(s)
- Basement: Finished,Full
- Number of fireplaces: 1
- Fireplace features: Living Room, Wood Burning
Interior area
- Total structure area: 1,440
- Total interior livable area: 2,880 sqft
Property
Parking
- Total spaces: 2
- Parking features: Attached, Gravel, Paved
- Attached garage spaces: 2
- Details: Number Of Garage Remotes: 1
Features
- Patio & porch: Deck, Patio, Screened
Lot
- Size: 1.29 Acres
- Dimensions: 208 x 268
- Features: Wooded
Details
- Additional structures: Shed(s)
- Parcel number: 1733226004
Construction
Type & style
- Home type: SingleFamily
- Architectural style: Ranch
- Property subtype: Single Family Residence, Residential
Materials
- Brick, Vinyl Siding
- Roof: Shingle
Condition
- New construction: No
- Year built: 1989
Utilities & green energy
- Sewer: Septic Tank
- Water: Public
- Utilities for property: Cable Available
Community & HOA
Community
- Subdivision: None
Location
- Region: Peoria
Financial & listing details
- Price per square foot: $121/sqft
- Tax assessed value: $221,040
- Annual tax amount: $6,288
- Date on market: 11/15/2025
- Cumulative days on market: 91 days
- Road surface type: Gravel, Paved
Estimated market value
$345,900
$329,000 - $363,000
$2,448/mo
Price history
Price history
| Date | Event | Price |
|---|---|---|
| 1/15/2026 | Price change | $349,900-2.8%$121/sqft |
Source: | ||
| 1/9/2026 | Price change | $359,900-2.7%$125/sqft |
Source: | ||
| 12/1/2025 | Price change | $369,900-2.6%$128/sqft |
Source: | ||
| 11/18/2025 | Listed for sale | $379,900+20.6%$132/sqft |
Source: | ||
| 3/8/2023 | Sold | $315,000$109/sqft |
Source: | ||
Public tax history
Public tax history
| Year | Property taxes | Tax assessment |
|---|---|---|
| 2024 | $6,288 +6.7% | $73,680 +8% |
| 2023 | $5,891 +2.9% | $68,220 +3.7% |
| 2022 | $5,726 +3.5% | $65,780 +4% |
Find assessor info on the county website
BuyAbility℠ payment
Est. payment
$2,358/mo
Principal & interest
$1632
Property taxes
$726
Climate risks
Neighborhood: 61607
Nearby schools
GreatSchools rating
- 3/10Limestone Walters Elementary SchoolGrades: PK-8Distance: 1.8 mi
- 3/10Limestone Community High SchoolGrades: 9-12Distance: 1.1 mi
Schools provided by the listing agent
- High: Limestone Comm
Source: RMLS Alliance. This data may not be complete. We recommend contacting the local school district to confirm school assignments for this home.
- Loading
- Loading
