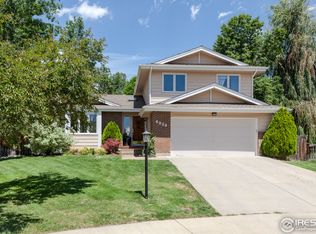Sold for $1,135,000 on 08/29/24
$1,135,000
6820 Twin Lakes Road, Boulder, CO 80301
3beds
2,811sqft
Single Family Residence
Built in 1990
0.42 Acres Lot
$1,113,500 Zestimate®
$404/sqft
$3,763 Estimated rent
Home value
$1,113,500
$1.04M - $1.20M
$3,763/mo
Zestimate® history
Loading...
Owner options
Explore your selling options
What's special
Positioned on a large corner lot, this Red Fox Hills home beams with thoughtful updates and abundant natural light. An inviting foyer welcomes residents w/ an elegant curved staircase. Handsome flooring extends throughout the gracious main level, from a formal dining room to a great room showcasing vaulted ceilings and a fireplace. An updated kitchen boasts stainless steel appliances, a vast center island and generous cabinetry. A true retreat awaits in the spacious primary suite boasting a three-sided fireplace, a walk-in closet and a serene bath w/ a walk-in shower. Revel in outdoor relaxation on a large deck in an expansive backyard w/ a separate exterior office space/ADU. Surrounded by mature landscaping, this outdoor escape is complete w/ a waterfall, pergola, fire pit and raised garden beds. Upgrades include fresh paint w/ a 9-year transferrable warranty, ash borer treatment and a security system. Residents of this community enjoy access to a pool, events, open space and trails.
Zillow last checked: 8 hours ago
Listing updated: August 05, 2025 at 05:19pm
Listed by:
Ryan Retaleato 954-618-8116 ryan.retaleato@milehimodern.com,
Milehimodern
Bought with:
Ina Sajovich, 100065305
WK Real Estate
Source: REcolorado,MLS#: 8309250
Facts & features
Interior
Bedrooms & bathrooms
- Bedrooms: 3
- Bathrooms: 3
- Full bathrooms: 1
- 3/4 bathrooms: 1
- 1/2 bathrooms: 1
- Main level bathrooms: 1
Primary bedroom
- Level: Upper
Bedroom
- Level: Upper
Bedroom
- Level: Upper
Primary bathroom
- Level: Upper
Bathroom
- Level: Main
Bathroom
- Level: Upper
Dining room
- Level: Main
Family room
- Level: Main
Family room
- Level: Basement
Kitchen
- Level: Main
Laundry
- Level: Basement
Living room
- Level: Main
Heating
- Forced Air
Cooling
- Central Air
Features
- Ceiling Fan(s), Eat-in Kitchen, High Ceilings, Kitchen Island, Open Floorplan, Primary Suite, Quartz Counters, Vaulted Ceiling(s), Walk-In Closet(s)
- Flooring: Carpet, Tile
- Windows: Window Coverings
- Basement: Finished,Interior Entry,Partial
- Number of fireplaces: 2
- Fireplace features: Family Room, Gas Log, Master Bedroom
Interior area
- Total structure area: 2,811
- Total interior livable area: 2,811 sqft
- Finished area above ground: 2,011
- Finished area below ground: 476
Property
Parking
- Total spaces: 2
- Parking features: Garage - Attached
- Attached garage spaces: 2
Features
- Levels: Two
- Stories: 2
- Patio & porch: Covered, Deck, Front Porch
- Exterior features: Fire Pit, Lighting, Private Yard, Rain Gutters, Water Feature
- Fencing: Full
Lot
- Size: 0.42 Acres
- Features: Corner Lot, Cul-De-Sac, Landscaped
Details
- Parcel number: R0088020
- Zoning: RR
- Special conditions: Standard
Construction
Type & style
- Home type: SingleFamily
- Architectural style: Traditional
- Property subtype: Single Family Residence
Materials
- Brick, Frame
- Roof: Composition
Condition
- Year built: 1990
Utilities & green energy
- Sewer: Public Sewer
- Water: Public
- Utilities for property: Cable Available, Electricity Connected, Internet Access (Wired), Natural Gas Connected, Phone Available
Community & neighborhood
Location
- Region: Boulder
- Subdivision: Red Fox Hills
HOA & financial
HOA
- Has HOA: Yes
- HOA fee: $650 annually
- Amenities included: Pool, Trail(s)
- Association name: Red Fox Hills
- Association phone: 303-325-1255
Other
Other facts
- Listing terms: Cash,Conventional,FHA,Other,VA Loan
- Ownership: Individual
- Road surface type: Paved
Price history
| Date | Event | Price |
|---|---|---|
| 8/29/2024 | Sold | $1,135,000-5.4%$404/sqft |
Source: | ||
| 7/26/2024 | Pending sale | $1,200,000$427/sqft |
Source: | ||
| 6/14/2024 | Listed for sale | $1,200,000+18.8%$427/sqft |
Source: | ||
| 1/19/2022 | Listing removed | -- |
Source: | ||
| 4/2/2021 | Sold | $1,010,000+21%$359/sqft |
Source: | ||
Public tax history
| Year | Property taxes | Tax assessment |
|---|---|---|
| 2025 | $7,377 +1.7% | $78,894 -5.5% |
| 2024 | $7,255 +31.5% | $83,522 -1% |
| 2023 | $5,518 +4.9% | $84,333 +49.1% |
Find assessor info on the county website
Neighborhood: Gunbarrel
Nearby schools
GreatSchools rating
- 7/10Heatherwood Elementary SchoolGrades: PK-5Distance: 1.2 mi
- 6/10Nevin Platt Middle SchoolGrades: 6-8Distance: 4 mi
- 10/10Boulder High SchoolGrades: 9-12Distance: 5.2 mi
Schools provided by the listing agent
- Elementary: Heatherwood
- Middle: Platt
- High: Fairview
- District: Boulder Valley RE 2
Source: REcolorado. This data may not be complete. We recommend contacting the local school district to confirm school assignments for this home.
Get a cash offer in 3 minutes
Find out how much your home could sell for in as little as 3 minutes with a no-obligation cash offer.
Estimated market value
$1,113,500
Get a cash offer in 3 minutes
Find out how much your home could sell for in as little as 3 minutes with a no-obligation cash offer.
Estimated market value
$1,113,500
