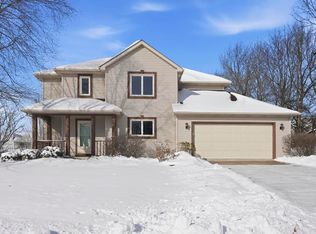Closed
$392,000
6820 Tree Top Trl, Fort Wayne, IN 46845
4beds
2,826sqft
Single Family Residence
Built in 1995
10,197.4 Square Feet Lot
$403,300 Zestimate®
$--/sqft
$2,574 Estimated rent
Home value
$403,300
$363,000 - $448,000
$2,574/mo
Zestimate® history
Loading...
Owner options
Explore your selling options
What's special
Welcome to your dream home! This beautifully maintained property features 4 spacious bedrooms and 2 full baths, plus a convenient 1/2 bath for guests. The finished basement offers additional living space, perfect for entertaining or relaxation. Step inside to discover new wood flooring that flows seamlessly throughout the main level and upstairs, creating a warm and inviting atmosphere. The recently updated kitchen is a true highlight, boasting modern finishes and ample storage for all your culinary needs. Two beautifully updated bathrooms enhance the home's charm (master bath has both a walk in shower and a clawfoot bath tub), while the master suite impresses with two generous walk in closets for all your belongings. Enter through French doors to a lovely room off the entryway, ideal for a formal dining room or cozy den. The welcoming great room features a wonderful fireplace. The brand new patio door opens to your outdoor space, perfect for summer gatherings which includes an area for a firepit and swing. Enjoy the added benefit of Bushey's recently updated windows in the front bedroom, great room, and kitchen for energy efficiency. Plus, you'll love the convenience of a 2-car garage with peg board, extra storage space, and a floored pull down attic. River Bend Bluffs features a pool complex, tennis courts, playground, pond, sidewalks and two nature areas. This home is ready for you and will not last long—schedule a showing today!
Zillow last checked: 8 hours ago
Listing updated: February 11, 2025 at 12:28pm
Listed by:
Lesley Douglass Cell:260-241-3500,
Coldwell Banker Real Estate Group
Bought with:
Charity Middleton, RB14042464
Noll Team Real Estate
Source: IRMLS,MLS#: 202500472
Facts & features
Interior
Bedrooms & bathrooms
- Bedrooms: 4
- Bathrooms: 3
- Full bathrooms: 2
- 1/2 bathrooms: 1
Bedroom 1
- Level: Upper
Bedroom 2
- Level: Upper
Dining room
- Level: Main
- Area: 120
- Dimensions: 12 x 10
Kitchen
- Level: Main
- Area: 280
- Dimensions: 20 x 14
Living room
- Level: Main
- Area: 288
- Dimensions: 18 x 16
Heating
- Natural Gas
Cooling
- Central Air
Appliances
- Included: Disposal
- Laundry: Gas Dryer Hookup
Features
- Tray Ceiling(s), Ceiling Fan(s), Walk-In Closet(s), Countertops-Solid Surf, Crown Molding, Kitchen Island, Tub and Separate Shower
- Doors: Pocket Doors
- Basement: Full,Finished
- Number of fireplaces: 1
- Fireplace features: Living Room, Gas Starter
Interior area
- Total structure area: 2,826
- Total interior livable area: 2,826 sqft
- Finished area above ground: 1,971
- Finished area below ground: 855
Property
Parking
- Total spaces: 2
- Parking features: Attached
- Attached garage spaces: 2
Features
- Levels: Two
- Stories: 2
Lot
- Size: 10,197 sqft
- Dimensions: 85'x 120'
- Features: Rolling Slope, City/Town/Suburb, Landscaped, Near Walking Trail
Details
- Parcel number: 020331478004.000042
- Other equipment: Sump Pump
Construction
Type & style
- Home type: SingleFamily
- Architectural style: Traditional
- Property subtype: Single Family Residence
Materials
- Brick, Vinyl Siding
- Roof: Asphalt
Condition
- New construction: No
- Year built: 1995
Utilities & green energy
- Sewer: City
- Water: City
Community & neighborhood
Security
- Security features: Security System
Location
- Region: Fort Wayne
- Subdivision: River Bend Bluffs
HOA & financial
HOA
- Has HOA: Yes
- HOA fee: $340 annually
Price history
| Date | Event | Price |
|---|---|---|
| 2/11/2025 | Sold | $392,000-0.8% |
Source: | ||
| 1/11/2025 | Pending sale | $395,000 |
Source: | ||
| 1/6/2025 | Listed for sale | $395,000 |
Source: | ||
Public tax history
| Year | Property taxes | Tax assessment |
|---|---|---|
| 2024 | $2,691 +7.7% | $384,400 +11.1% |
| 2023 | $2,498 +14.9% | $346,000 +7.4% |
| 2022 | $2,174 +3% | $322,200 +19.6% |
Find assessor info on the county website
Neighborhood: 46845
Nearby schools
GreatSchools rating
- 10/10Cedarville Elementary SchoolGrades: K-3Distance: 1.1 mi
- 8/10Leo Junior/Senior High SchoolGrades: 7-12Distance: 3.5 mi
- 8/10Leo Elementary SchoolGrades: 4-6Distance: 3.8 mi
Schools provided by the listing agent
- Elementary: Cedarville
- Middle: Leo
- High: Leo
- District: East Allen County
Source: IRMLS. This data may not be complete. We recommend contacting the local school district to confirm school assignments for this home.
Get pre-qualified for a loan
At Zillow Home Loans, we can pre-qualify you in as little as 5 minutes with no impact to your credit score.An equal housing lender. NMLS #10287.
Sell for more on Zillow
Get a Zillow Showcase℠ listing at no additional cost and you could sell for .
$403,300
2% more+$8,066
With Zillow Showcase(estimated)$411,366
