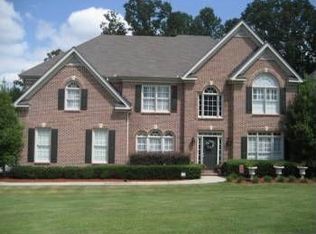Welcome to Alpharettaâs newest meticulously maintained and freshly painted property on nearly half an acre. With both the owner suite and a guest suite on the main, this is the floorplan youâve been dreaming of! The impeccably maintained landscaping makes for a welcoming entrance into the grand two story foyer. The soaring ceilings continue into the well appointed great room with a fabulous fireplace. Enjoy conversing with guests while preparing meals before transitioning to the formal dining room. The white cabinetry continues to the butlerâs pantry and is accented by the furniture style island. Granite counters and stainless steel appliances, including a 5 burner gas cooktop, set the tone of this kitchen that even a chef would envy. The sunlit formal living room provides the opportunity for an office or auxiliary space for relaxing with a good book. The primary bedroom features an ensuite with a double vanity and finally enough space to store all of your favorite products. Tucked away on its own, the guest suite connects directly to a full bathroom. Upstairs, three generously sized secondary bedrooms await. Downstairs, the full terrace level is ready to be adapted to your vision. Outside, the private, wooded backyard can be viewed from two tiers of decking. One highlight of this home is its proximity to Halcyon, the gathering place with the best restaurants, shopping and entertainment in town! Call to schedule your in person or virtual tour today!
This property is off market, which means it's not currently listed for sale or rent on Zillow. This may be different from what's available on other websites or public sources.
