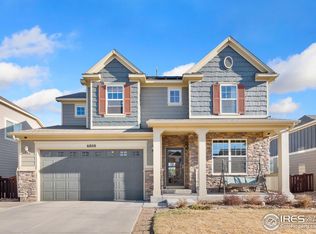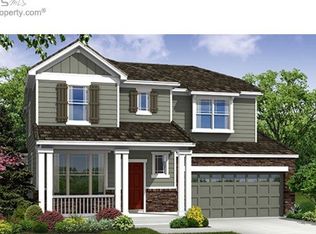Your dream home awaits! Luxuries of a new build PLUS major updating. This ranch style home w/finished basement has all the sparkle of a model home w/updated dark engineered wood floor on main level, elegant light fixtures, upgraded kitchen sink, granite counters, new laundry cabs, gas range, SS appl's & much more! Tasteful paint & finishes in this meticulously cared for home. Loads of storage, nicely landscaped yard w/sprinkler system & backs to greenbelt. South facing driveway. Pre-inspected!
This property is off market, which means it's not currently listed for sale or rent on Zillow. This may be different from what's available on other websites or public sources.

