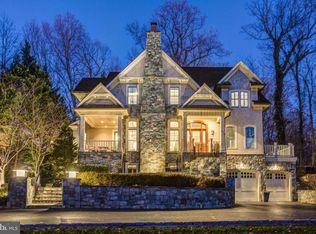Incredible, Tastefully-Renovated, Contemporary Arts & Crafts 7,000 sqft home on the Best Lot in Bethesda! Dramatic Entry Welcomes with Soaring Ceilings and Open Concept Living. Main Level features Living Room with Beautiful Stone Surround Fireplace, Two-Story Family Room with Fireplace Opening to Deck and Majestic Views of Back Yard, Updated Gourmet Kitchen with White Cabinets, Dacor & Kitchen Aid Appliances Island with Gas Cooktop, Homework Desk and Breakfast Nook. Gorgeous Formal Dining Room for Entertaining, Main Level Bedroom with Full Bath, Main Level Laundry, and Spacious Office.Upper Level features Owner's Suite with Completely Renovated Stunning Bath, Sitting Room/2nd Office, Three Additional Generously-Sized Bedrooms and Two Additional Renovated Baths including Marble Floors, Quartz Counters, and Frameless Shower. Fully-Walkout, Sunlit Lower Level Features Game Room/Rec Room, Additional Bedroom & Full Bath, Wine Cellar with Tasting Area, Fitness Room, Storage and More and Walks out to The Best Back Yard Bethesda Has to Offer. Stunning Dual Level Flagstone Terraces and Stone Walls overlook Mature Trees for Utmost Privacy. Outdoor Stone Fireplace New Built-In New Infrared Grill, and Professional Lighting will feel like Boulder, Colorado, minutes from DC. Two-Car Garage and Circular Driveway for Plenty of Guest Parking, and Whole House Generator! Over 7,000 sqft finished living area with 6 Bedrooms, 5.5 Baths, 4 Fireplaces, and $100's of Thousands just recently invested into upgrades and updates in this one-of-a-kind property, located in Hillmead minutes to Downtown Bethesda and surrounded by many $5-10M homes.
This property is off market, which means it's not currently listed for sale or rent on Zillow. This may be different from what's available on other websites or public sources.
