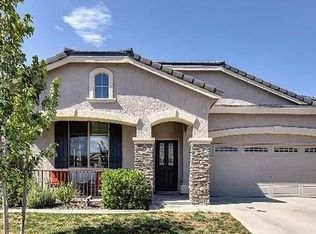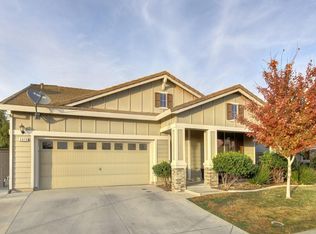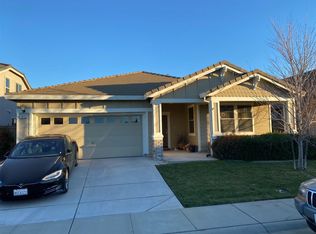Immaculate and spacious JMC Home built in 2013 features an open floor plan with high ceilings and huge party sized living area (see photos. This home highlights a over sized kitchen with a large granite island, gas cooking, tile floors and an expandable formal dining area, large kitchen eating area, separate laundry room so you can close the door on the laundry that's in process, plumbed for central vac, Large private master suite w crown molding, walk-in closet, lg soaking tub, separate shower and double sinks. Good sized landscaped yard w minimal maintenance, covered patio, gazebo and decking.
This property is off market, which means it's not currently listed for sale or rent on Zillow. This may be different from what's available on other websites or public sources.


