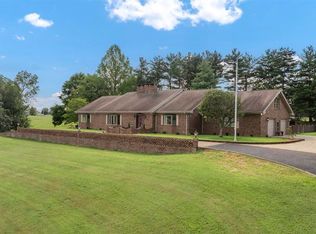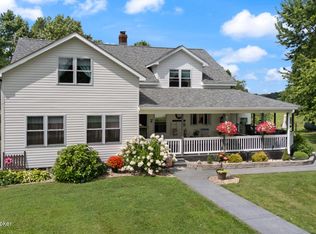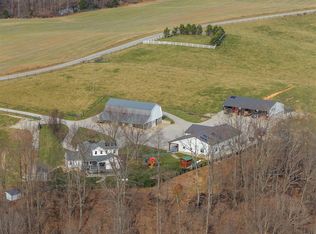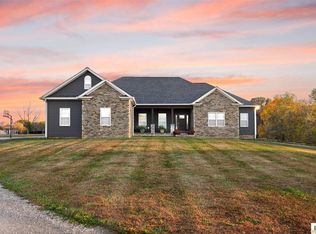This exceptional 7-bed, 3.5-bath custom Kentucky estate offers luxury and space on 21 acres! Featuring crown molding, hardwood floors, tray and vaulted ceilings, this home showcases craftsmanship. Enjoy two fireplaces with gas and wood-burning capabilities, a full basement, and a large sunroom equipped with a premium Green Egg grill and CaptiveAire hood system. Step outside to a spacious concrete patio with a gas fire pit, perfect for entertaining. Outside you will also find a large covered front porch and a brand new roof replaced in 2025. Home also features a 30x50 two-bay detached shop with lots of storage. Don’t miss the chance to tour this property today!
For sale
$1,215,000
682 Wilson Rd, Cave City, KY 42127
7beds
6,795sqft
Est.:
Single Family Residence
Built in 2003
21.37 Acres Lot
$-- Zestimate®
$179/sqft
$-- HOA
What's special
- 361 days |
- 399 |
- 18 |
Zillow last checked: 8 hours ago
Listing updated: July 07, 2025 at 06:42am
Listed by:
Kole Wilkinson 270-590-8108,
eXp Realty LLC,
Shelby Wilkinson 270-791-5159,
eXp Realty LLC
Source: South Central Kentucky AOR,MLS#: SC46349
Tour with a local agent
Facts & features
Interior
Bedrooms & bathrooms
- Bedrooms: 7
- Bathrooms: 4
- Full bathrooms: 3
- Partial bathrooms: 1
- Main level bathrooms: 2
- Main level bedrooms: 1
Rooms
- Room types: Den, Family Room, Formal Dining Room, Sun Room, Workshop
Primary bedroom
- Level: Main
Bedroom 2
- Level: Upper
Bedroom 3
- Level: Upper
Bedroom 4
- Level: Upper
Bedroom 5
- Level: Basement
Bathroom
- Features: Double Vanity, Tub/Shower Combo, Walk-In Closet(s)
Kitchen
- Features: Eat-in Kitchen, Pantry, Solid Surface Counter Top
Basement
- Area: 1879
Heating
- Furnace, Natural Gas
Cooling
- Central Air
Appliances
- Included: Dishwasher, Microwave, Electric Range, Gas Water Heater
- Laundry: Other
Features
- Bookshelves, Ceiling Fan(s), Chandelier, Closet Light(s), Tray Ceiling(s), Vaulted Ceiling(s), Walk-In Closet(s), Wet Bar, Walls (Dry Wall), Formal Dining Room, Kitchen/Dining Combo
- Flooring: Carpet, Concrete, Hardwood, Laminate, Tile
- Windows: Thermo Pane Windows, Blinds, Drapes
- Basement: Finished-Full,Full,Interior Entry,Exterior Entry,Walk-Out Access,Walk-Up Access
- Attic: Storage
- Number of fireplaces: 2
- Fireplace features: 2, Gas Log-Natural, Wood Burning
Interior area
- Total structure area: 6,795
- Total interior livable area: 6,795 sqft
Property
Parking
- Total spaces: 3
- Parking features: Attached, Detached, Multiple Garages, Garage Faces Side
- Attached garage spaces: 3
- Has uncovered spaces: Yes
Accessibility
- Accessibility features: None
Features
- Levels: Two
- Patio & porch: Covered Front Porch, Patio, Porch
- Exterior features: Brick Walks, Concrete Walks, Lighting, Landscaping, Outdoor Lighting, Trees
- Fencing: Plank Fence,Partial
- Body of water: None
Lot
- Size: 21.37 Acres
- Features: Trees, Wooded, County, Out of City Limits
Details
- Additional structures: Workshop, Sun Room
- Parcel number: 619G
Construction
Type & style
- Home type: SingleFamily
- Architectural style: Traditional
- Property subtype: Single Family Residence
Materials
- Brick, Stone
- Foundation: Concrete Perimeter
- Roof: Dimensional,Shingle
Condition
- New Construction
- New construction: No
- Year built: 2003
Utilities & green energy
- Sewer: Septic Tank
- Water: City
- Utilities for property: Electricity Available, Garbage-Private, Natural Gas
Community & HOA
Community
- Security: Fire Alarm
- Subdivision: None
HOA
- Amenities included: None
Location
- Region: Cave City
Financial & listing details
- Price per square foot: $179/sqft
- Tax assessed value: $988,300
- Annual tax amount: $8,214
- Price range: $1.2M - $1.2M
- Date on market: 1/30/2025
- Listing agreement: Exclusive Right To Sell
Estimated market value
Not available
Estimated sales range
Not available
$2,976/mo
Price history
Price history
| Date | Event | Price |
|---|---|---|
| 7/7/2025 | Price change | $1,215,000-5.8%$179/sqft |
Source: | ||
| 1/30/2025 | Listed for sale | $1,290,000+7.5%$190/sqft |
Source: | ||
| 5/11/2023 | Listing removed | $1,200,000$177/sqft |
Source: | ||
| 10/26/2022 | Price change | $1,200,000-7.7%$177/sqft |
Source: | ||
| 8/25/2022 | Price change | $1,300,000-7.1%$191/sqft |
Source: | ||
Public tax history
Public tax history
| Year | Property taxes | Tax assessment |
|---|---|---|
| 2022 | $8,214 +76% | $820,500 +76.9% |
| 2021 | $4,667 -0.3% | $463,700 |
| 2020 | $4,682 | $463,700 |
Find assessor info on the county website
BuyAbility℠ payment
Est. payment
$5,875/mo
Principal & interest
$4711
Property taxes
$739
Home insurance
$425
Climate risks
Neighborhood: 42127
Nearby schools
GreatSchools rating
- 3/10Park City Elementary SchoolGrades: PK-6Distance: 4.9 mi
- 6/10Barren County Middle SchoolGrades: 7-8Distance: 9 mi
- 8/10Barren County High SchoolGrades: 9-12Distance: 8.7 mi
Schools provided by the listing agent
- Elementary: Red Cross
- Middle: Barren County
- High: Barren County
Source: South Central Kentucky AOR. This data may not be complete. We recommend contacting the local school district to confirm school assignments for this home.
- Loading
- Loading






