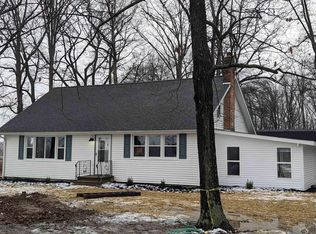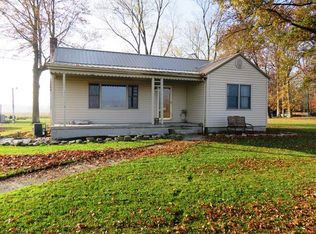Closed
$300,000
682 W 500th St N, Decatur, IN 46733
4beds
3,167sqft
Single Family Residence
Built in 1960
0.99 Acres Lot
$303,600 Zestimate®
$--/sqft
$2,482 Estimated rent
Home value
$303,600
Estimated sales range
Not available
$2,482/mo
Zestimate® history
Loading...
Owner options
Explore your selling options
What's special
Take a look at this beautiful 2-story home featuring 4 bedrooms, 2.5 baths, and a 36x22 2 story detached garage—perfect for extra storage or a workshop! Features are main floor primary bedroom with ensuite, spacious living room & gorgeous kitchen with snack bar and dining area with plenty of space to entertain, upstairs: 3 bedrooms & 1 bath, partially finished basement with family room & laundry and large backyard with a patio—perfect for relaxing! Some Updates include new basement waterproofing system (transferable warranty), new front & rear entry doors (transferable warranty), furnace, water heater, & appliances (around a year old), kitchen fridge (less than a year old) and new whole-house humidifier. This home has been well cared for and is ready for its next owners! Located in Decatur—don't miss out! This company makes no warranty or representations about the contents of this data. It is the responsibility of the parties looking at the property to satisfy themselves as to accuracy of this information. Taxes were obtained from the local assessor and the taxes could change for the buyer after a closed transaction.
Zillow last checked: 8 hours ago
Listing updated: May 07, 2025 at 04:44am
Listed by:
Liza Graham 207-992-8135,
Southern Marsh Realty
Bought with:
Eric Knittle, RB20000154
Pinnacle Group Real Estate Services
Source: IRMLS,MLS#: 202508525
Facts & features
Interior
Bedrooms & bathrooms
- Bedrooms: 4
- Bathrooms: 3
- Full bathrooms: 2
- 1/2 bathrooms: 1
- Main level bedrooms: 1
Bedroom 1
- Level: Main
Bedroom 2
- Level: Upper
Dining room
- Level: Main
- Area: 156
- Dimensions: 13 x 12
Family room
- Level: Main
- Area: 228
- Dimensions: 19 x 12
Kitchen
- Level: Main
- Area: 208
- Dimensions: 16 x 13
Living room
- Level: Main
- Area: 322
- Dimensions: 23 x 14
Heating
- Natural Gas, Forced Air
Cooling
- Central Air
Features
- Basement: Full,Partially Finished,Block,Concrete
- Has fireplace: No
Interior area
- Total structure area: 4,396
- Total interior livable area: 3,167 sqft
- Finished area above ground: 2,267
- Finished area below ground: 900
Property
Parking
- Total spaces: 2
- Parking features: Detached
- Garage spaces: 2
Features
- Levels: Two
- Stories: 2
Lot
- Size: 0.99 Acres
- Dimensions: 125x350
- Features: Flood Plain, 0-2.9999
Details
- Parcel number: 010509100009.000021
Construction
Type & style
- Home type: SingleFamily
- Property subtype: Single Family Residence
Materials
- Vinyl Siding
Condition
- New construction: No
- Year built: 1960
Utilities & green energy
- Sewer: Septic Tank
- Water: City
Community & neighborhood
Location
- Region: Decatur
- Subdivision: Bellmont Estates
Other
Other facts
- Listing terms: Cash,Conventional,FHA,USDA Loan,VA Loan
Price history
| Date | Event | Price |
|---|---|---|
| 5/6/2025 | Sold | $300,000 |
Source: | ||
| 4/2/2025 | Listed for sale | $300,000 |
Source: | ||
| 3/24/2025 | Pending sale | $300,000 |
Source: | ||
| 3/17/2025 | Listed for sale | $300,000 |
Source: | ||
Public tax history
Tax history is unavailable.
Neighborhood: 46733
Nearby schools
GreatSchools rating
- 8/10Bellmont Middle SchoolGrades: 6-8Distance: 2.4 mi
- 7/10Bellmont Senior High SchoolGrades: 9-12Distance: 2.2 mi
Schools provided by the listing agent
- Elementary: Northwest
- Middle: Bellmont
- High: Bellmont
- District: North Adams Community
Source: IRMLS. This data may not be complete. We recommend contacting the local school district to confirm school assignments for this home.
Get pre-qualified for a loan
At Zillow Home Loans, we can pre-qualify you in as little as 5 minutes with no impact to your credit score.An equal housing lender. NMLS #10287.

