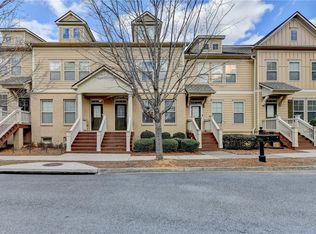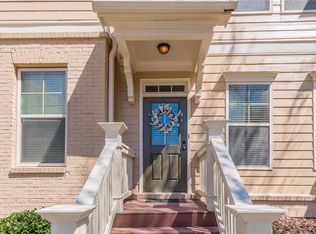Closed
$450,000
682 Village Field Ct, Suwanee, GA 30024
3beds
2,260sqft
Townhouse, Residential
Built in 2005
2,178 Square Feet Lot
$437,800 Zestimate®
$199/sqft
$2,576 Estimated rent
Home value
$437,800
$403,000 - $473,000
$2,576/mo
Zestimate® history
Loading...
Owner options
Explore your selling options
What's special
Walking distance to shopping, parks, restaurants. Completely renovated with new flooring, lighting, counters, including kitchen and all baths. Upstairs with 2 bedrooms, 2 full baths and laundry closet in hall. Main living area with separate dining room, half bath, kitchen with new stainless appliances open to family room with fireplace. Deck is off of family room. Terrace level has bedroom with bath and a bonus space which could be office, storage, exercise room...Neighborhood offers, swimming pool, swim team, tennis court, playgrounds, sidewalks with street lamps.
Zillow last checked: 8 hours ago
Listing updated: June 05, 2024 at 02:05am
Listing Provided by:
Emily Acuff,
Berkshire Hathaway HomeServices Georgia Properties
Bought with:
Sarah Maslowski, 382362
Keller Williams Realty Atlanta Partners
Source: FMLS GA,MLS#: 7370208
Facts & features
Interior
Bedrooms & bathrooms
- Bedrooms: 3
- Bathrooms: 4
- Full bathrooms: 3
- 1/2 bathrooms: 1
Primary bedroom
- Features: Other
- Level: Other
Bedroom
- Features: Other
Primary bathroom
- Features: Double Vanity, Separate Tub/Shower
Dining room
- Features: Separate Dining Room
Kitchen
- Features: Cabinets White, Pantry, Solid Surface Counters, View to Family Room
Heating
- Forced Air, Natural Gas
Cooling
- Ceiling Fan(s), Central Air
Appliances
- Included: Dishwasher, Disposal, Gas Range, Microwave, Refrigerator
- Laundry: In Hall, Upper Level
Features
- Double Vanity, High Ceilings 9 ft Main, High Ceilings 9 ft Upper, High Ceilings 9 ft Lower, Walk-In Closet(s)
- Flooring: Ceramic Tile, Hardwood
- Windows: Double Pane Windows
- Basement: Finished,Finished Bath,Interior Entry
- Attic: Pull Down Stairs
- Has fireplace: Yes
- Fireplace features: Electric, Factory Built, Family Room
- Common walls with other units/homes: 2+ Common Walls
Interior area
- Total structure area: 2,260
- Total interior livable area: 2,260 sqft
- Finished area above ground: 2,260
- Finished area below ground: 0
Property
Parking
- Total spaces: 2
- Parking features: Garage, Garage Door Opener, Garage Faces Rear
- Garage spaces: 2
Accessibility
- Accessibility features: None
Features
- Levels: Three Or More
- Patio & porch: Deck
- Exterior features: Balcony, No Dock
- Pool features: None
- Spa features: None
- Fencing: None
- Has view: Yes
- View description: Other
- Waterfront features: None
- Body of water: None
Lot
- Size: 2,178 sqft
- Features: Other
Details
- Additional structures: None
- Parcel number: R7252 439
- Other equipment: None
- Horse amenities: None
Construction
Type & style
- Home type: Townhouse
- Architectural style: Townhouse,Traditional
- Property subtype: Townhouse, Residential
- Attached to another structure: Yes
Materials
- Cement Siding, Concrete, HardiPlank Type
- Foundation: Slab
- Roof: Composition
Condition
- Resale
- New construction: No
- Year built: 2005
Utilities & green energy
- Electric: Other
- Sewer: Public Sewer
- Water: Public
- Utilities for property: Cable Available, Electricity Available, Natural Gas Available, Phone Available, Underground Utilities, Water Available
Green energy
- Energy efficient items: None
- Energy generation: None
Community & neighborhood
Security
- Security features: None
Community
- Community features: Homeowners Assoc, Near Shopping, Park, Playground, Pool, Sidewalks, Street Lights, Tennis Court(s)
Location
- Region: Suwanee
- Subdivision: Village Grove
HOA & financial
HOA
- Has HOA: No
- HOA fee: $310 monthly
- Services included: Maintenance Grounds, Maintenance Structure, Swim, Tennis
Other
Other facts
- Listing terms: Cash,Conventional,FHA
- Ownership: Fee Simple
- Road surface type: Paved
Price history
| Date | Event | Price |
|---|---|---|
| 5/30/2024 | Sold | $450,000-0.7%$199/sqft |
Source: | ||
| 5/3/2024 | Pending sale | $453,000$200/sqft |
Source: | ||
| 4/17/2024 | Listed for sale | $453,000-2.1%$200/sqft |
Source: | ||
| 4/17/2024 | Listing removed | $462,500$205/sqft |
Source: | ||
| 3/21/2024 | Listed for sale | $462,500$205/sqft |
Source: | ||
Public tax history
| Year | Property taxes | Tax assessment |
|---|---|---|
| 2024 | $5,030 +18.4% | $163,280 +0.4% |
| 2023 | $4,247 -3.2% | $162,640 +19% |
| 2022 | $4,389 +25.7% | $136,720 +28.4% |
Find assessor info on the county website
Neighborhood: 30024
Nearby schools
GreatSchools rating
- 9/10Level Creek Elementary SchoolGrades: PK-5Distance: 0.6 mi
- 8/10North Gwinnett Middle SchoolGrades: 6-8Distance: 1.4 mi
- 10/10North Gwinnett High SchoolGrades: 9-12Distance: 1.6 mi
Schools provided by the listing agent
- Elementary: Level Creek
- Middle: North Gwinnett
- High: North Gwinnett
Source: FMLS GA. This data may not be complete. We recommend contacting the local school district to confirm school assignments for this home.
Get a cash offer in 3 minutes
Find out how much your home could sell for in as little as 3 minutes with a no-obligation cash offer.
Estimated market value
$437,800
Get a cash offer in 3 minutes
Find out how much your home could sell for in as little as 3 minutes with a no-obligation cash offer.
Estimated market value
$437,800

