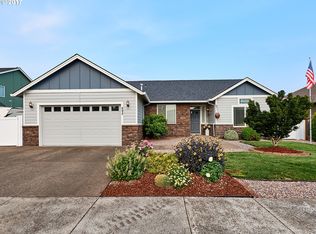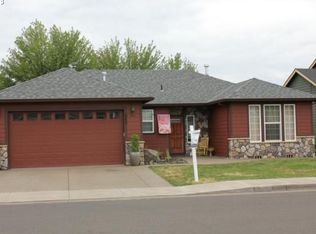Gorgeous newer construction w newer granite counters in kitchen & newer flooring thruout most of main. Spacious master suite on main w jetted tub & huge walk in closet! 3 car garage w built in shelving AND RV parking w custom gate- storage galore! Wonderful great room w covered patio off of it extending your living space -entertaining perfection! Formal dining space complete with custom barn door-could be a great office? Upper bath has double sinks too! AC! Fridge stays! This home has it all!
This property is off market, which means it's not currently listed for sale or rent on Zillow. This may be different from what's available on other websites or public sources.

