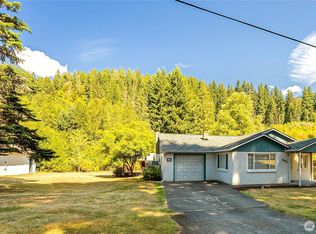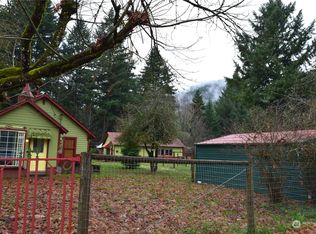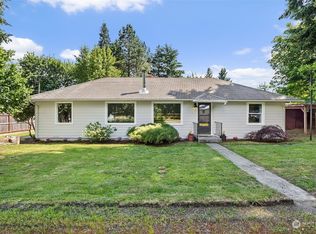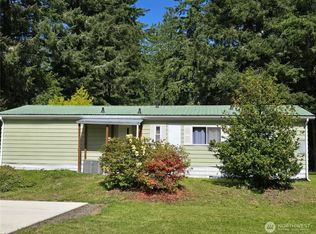Sold
Listed by:
Tina Scalf,
Four-U Realty Inc
Bought with: 4 U Real Estate
$390,000
682 Silverbrook Road, Randle, WA 98377
5beds
1,514sqft
Single Family Residence
Built in 1965
0.5 Acres Lot
$402,800 Zestimate®
$258/sqft
$2,264 Estimated rent
Home value
$402,800
$346,000 - $471,000
$2,264/mo
Zestimate® history
Loading...
Owner options
Explore your selling options
What's special
Wonderful Tri-level Remodeled Comfortable Country Home just waiting for you! Brand NEW roof! Newer septic system; 4 bedroom and 1 & 3/4 bathrooms (master bath handicap ready); Spacious kitchen; Dining room with lots of windows. Fireplace in living room & fireplace insert in lower floor & heat pump make it great for comfort. Big yard with plenty of room to relax in front or back; Established landscaping; 864 sq ft newer garage with shop; New 18X20 carport; Pumphouse and firewood storage; Uniquely fun pagoda/gazebo with electricity & free-standing fire pit; 2nd fire pit in backyard. Short distance to Hwy 12 with appx 14 miles to Packwood; Enjoy hiking, biking, fishing and skiing and more! Make your appointment today!
Zillow last checked: 8 hours ago
Listing updated: November 25, 2024 at 04:02am
Listed by:
Tina Scalf,
Four-U Realty Inc
Bought with:
Gena Neitzel, 27754
4 U Real Estate
Source: NWMLS,MLS#: 2214542
Facts & features
Interior
Bedrooms & bathrooms
- Bedrooms: 5
- Bathrooms: 2
- Full bathrooms: 1
- 3/4 bathrooms: 1
- Main level bathrooms: 1
- Main level bedrooms: 2
Primary bedroom
- Level: Second
Bedroom
- Level: Main
Bedroom
- Level: Main
Bedroom
- Level: Lower
Bedroom
- Level: Second
Bathroom full
- Level: Main
Bathroom three quarter
- Level: Second
Dining room
- Level: Main
Entry hall
- Level: Main
Kitchen without eating space
- Level: Main
Living room
- Level: Second
Utility room
- Level: Main
Heating
- Fireplace(s), Heat Pump
Cooling
- Central Air, Heat Pump
Appliances
- Included: Dishwasher(s), Microwave(s), Refrigerator(s), Stove(s)/Range(s)
Features
- Bath Off Primary, Ceiling Fan(s), Dining Room
- Flooring: Hardwood, Laminate, Vinyl Plank
- Windows: Double Pane/Storm Window
- Basement: Daylight
- Number of fireplaces: 2
- Fireplace features: Wood Burning, Lower Level: 1, Upper Level: 1, Fireplace
Interior area
- Total structure area: 1,514
- Total interior livable area: 1,514 sqft
Property
Parking
- Total spaces: 4
- Parking features: Detached Carport, Detached Garage, Off Street
- Garage spaces: 4
- Has carport: Yes
Features
- Levels: Three Or More
- Entry location: Main
- Patio & porch: Bath Off Primary, Ceiling Fan(s), Double Pane/Storm Window, Dining Room, Fireplace, Hardwood, Laminate, Walk-In Closet(s)
- Has view: Yes
- View description: Territorial
Lot
- Size: 0.50 Acres
- Dimensions: 139 x 110 x 135 x 110
- Features: Paved, Cabana/Gazebo, Cable TV, Deck, Fenced-Partially, High Speed Internet, Outbuildings, Patio, Shop
- Topography: Level
- Residential vegetation: Fruit Trees
Details
- Parcel number: 031669010000
- Zoning description: Jurisdiction: County
- Special conditions: Standard
Construction
Type & style
- Home type: SingleFamily
- Property subtype: Single Family Residence
Materials
- Wood Siding
- Foundation: Poured Concrete
- Roof: Composition
Condition
- Year built: 1965
- Major remodel year: 1965
Utilities & green energy
- Sewer: Septic Tank
- Water: Individual Well
- Utilities for property: Astound, Centurylink
Community & neighborhood
Location
- Region: Randle
- Subdivision: Randle
Other
Other facts
- Listing terms: Cash Out,Conventional,FHA,VA Loan
- Cumulative days on market: 357 days
Price history
| Date | Event | Price |
|---|---|---|
| 10/25/2024 | Sold | $390,000-2.5%$258/sqft |
Source: | ||
| 9/28/2024 | Pending sale | $399,900$264/sqft |
Source: | ||
| 9/26/2024 | Listed for sale | $399,900+100%$264/sqft |
Source: | ||
| 12/28/2018 | Sold | $200,000+0%$132/sqft |
Source: | ||
| 11/29/2018 | Pending sale | $199,999$132/sqft |
Source: Better Properties RE Covington #1362180 Report a problem | ||
Public tax history
| Year | Property taxes | Tax assessment |
|---|---|---|
| 2024 | $2,641 -10.7% | $384,400 -9.8% |
| 2023 | $2,958 +12.7% | $426,100 +53.4% |
| 2021 | $2,624 +0.4% | $277,800 +15.4% |
Find assessor info on the county website
Neighborhood: 98377
Nearby schools
GreatSchools rating
- 6/10White Pass Elementary SchoolGrades: K-6Distance: 0.8 mi
- 5/10White Pass Jr. Sr. High SchoolGrades: 7-12Distance: 0.9 mi
Schools provided by the listing agent
- Elementary: White Pass
- Middle: Whitepass Jr-Sr High
- High: Whitepass Jr-Sr High
Source: NWMLS. This data may not be complete. We recommend contacting the local school district to confirm school assignments for this home.

Get pre-qualified for a loan
At Zillow Home Loans, we can pre-qualify you in as little as 5 minutes with no impact to your credit score.An equal housing lender. NMLS #10287.



