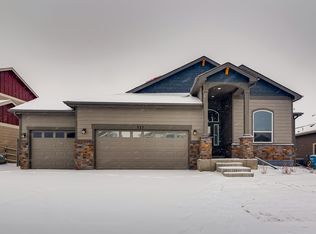This home will have a dining room with a butler's pantry, a gourmet kitchen with stainless steel Whirlpool appliances, 3CM slab granite countertops and a full tile backsplash. The spacious great room will have a fireplace. This home also has a rear covered patio. Additional elements include granite in the baths, ceramic tile in the baths and laundry room, engineered hardwood in the entry, nook, great room and kitchen, tall ceilings, and several other included features.
This property is off market, which means it's not currently listed for sale or rent on Zillow. This may be different from what's available on other websites or public sources.
