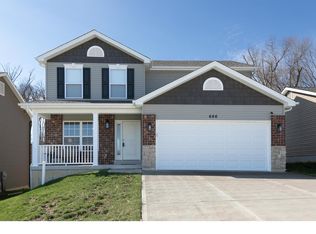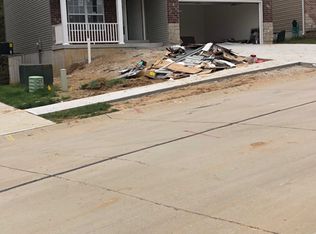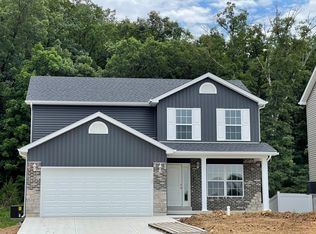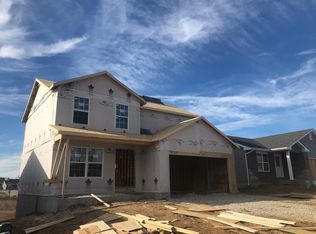Closed
Listing Provided by:
Mike P Palermo 314-239-8288,
Compass Realty Group
Bought with: Exit Elite Realty
Price Unknown
682 Rockshire Dr, Herculaneum, MO 63048
3beds
2,183sqft
Single Family Residence
Built in 2021
7,840.8 Square Feet Lot
$323,400 Zestimate®
$--/sqft
$2,266 Estimated rent
Home value
$323,400
$307,000 - $340,000
$2,266/mo
Zestimate® history
Loading...
Owner options
Explore your selling options
What's special
Beautiful 3 bed, 3.5 bath home in the heart of Herculaneum features finished basement, open concept living space & HUGE master suite! What more could you ask for? The home opens up to a spacious living room, with tall ceilings & light galore. Dining room offers lots of space & screams cocktail parties! Kitchen features center island & tons of counter space. Be sure to check out the deck right off the kitchen. Looking for an additional living space many of the recently sold homes don’t offer? Look no further! FINISHED WALKOUT BASEMENT has plenty of room for a rec/play area, entertainment room or any additional living space you choose. Did we mention there is a 3RD BATHROOM in the basement also? Head to the 2nd floor to find the HUGE Master Suite, fully equipped w/ walk-in closet, jetted tub and double vanity. 2 spacious bedrooms and another full bathroom complete 2nd floor. Neighborhood pool, basketball/tennis court & playground available to owners. Close to Hwy 55. Don’t miss this gem!
Zillow last checked: 8 hours ago
Listing updated: April 28, 2025 at 06:28pm
Listing Provided by:
Mike P Palermo 314-239-8288,
Compass Realty Group
Bought with:
Jordan B Cooper, 2018025264
Exit Elite Realty
Source: MARIS,MLS#: 23026731 Originating MLS: St. Louis Association of REALTORS
Originating MLS: St. Louis Association of REALTORS
Facts & features
Interior
Bedrooms & bathrooms
- Bedrooms: 3
- Bathrooms: 4
- Full bathrooms: 3
- 1/2 bathrooms: 1
- Main level bathrooms: 1
Primary bedroom
- Features: Wall Covering: Some
- Level: Upper
Bedroom
- Features: Wall Covering: Some
- Level: Upper
Bedroom
- Features: Wall Covering: Some
- Level: Upper
Primary bathroom
- Features: Wall Covering: Some
- Level: Upper
Bathroom
- Features: Wall Covering: Some
- Level: Main
Bathroom
- Features: Wall Covering: Some
- Level: Upper
Bathroom
- Features: Wall Covering: Some
- Level: Lower
Dining room
- Features: Wall Covering: Some
- Level: Main
Family room
- Features: Wall Covering: Some
- Level: Lower
Kitchen
- Features: Wall Covering: Some
- Level: Main
Living room
- Features: Wall Covering: Some
- Level: Main
Heating
- Natural Gas, Forced Air
Cooling
- Ceiling Fan(s), Central Air, Electric
Appliances
- Included: Dishwasher, Disposal, Microwave, Electric Range, Electric Oven, Gas Water Heater
Features
- Separate Dining, Kitchen Island, Eat-in Kitchen, Pantry, Double Vanity, Tub, Open Floorplan
- Windows: Storm Window(s)
- Basement: Partially Finished,Concrete,Walk-Out Access
- Has fireplace: No
- Fireplace features: Recreation Room
Interior area
- Total structure area: 2,183
- Total interior livable area: 2,183 sqft
- Finished area above ground: 1,783
- Finished area below ground: 400
Property
Parking
- Total spaces: 2
- Parking features: Attached, Garage, Covered, Off Street
- Attached garage spaces: 2
Features
- Levels: Two
- Patio & porch: Deck
Lot
- Size: 7,840 sqft
- Features: Adjoins Wooded Area
Details
- Parcel number: 109.030.02001001.11
- Special conditions: Standard
Construction
Type & style
- Home type: SingleFamily
- Architectural style: Other,Traditional
- Property subtype: Single Family Residence
Materials
- Brick Veneer, Vinyl Siding
Condition
- Year built: 2021
Utilities & green energy
- Sewer: Public Sewer
- Water: Public
Community & neighborhood
Location
- Region: Herculaneum
- Subdivision: Providence Eight
HOA & financial
HOA
- HOA fee: $425 annually
- Services included: Other
Other
Other facts
- Listing terms: Cash,Conventional,FHA,VA Loan
- Ownership: Private
- Road surface type: Concrete
Price history
| Date | Event | Price |
|---|---|---|
| 6/28/2023 | Sold | -- |
Source: | ||
| 5/23/2023 | Pending sale | $289,900$133/sqft |
Source: | ||
| 5/18/2023 | Listed for sale | $289,900$133/sqft |
Source: | ||
| 8/23/2021 | Sold | -- |
Source: | ||
Public tax history
| Year | Property taxes | Tax assessment |
|---|---|---|
| 2025 | $3,316 +7.9% | $52,000 +8.6% |
| 2024 | $3,072 +0.1% | $47,900 |
| 2023 | $3,069 +20.8% | $47,900 +21.3% |
Find assessor info on the county website
Neighborhood: 63048
Nearby schools
GreatSchools rating
- 3/10Pevely Elementary SchoolGrades: K-5Distance: 1.8 mi
- 8/10Senn-Thomas Middle SchoolGrades: 6-8Distance: 1.6 mi
- 7/10Herculaneum High SchoolGrades: 9-12Distance: 1.5 mi
Schools provided by the listing agent
- Elementary: Pevely Elem.
- Middle: Senn-Thomas Middle
- High: Herculaneum High
Source: MARIS. This data may not be complete. We recommend contacting the local school district to confirm school assignments for this home.
Get a cash offer in 3 minutes
Find out how much your home could sell for in as little as 3 minutes with a no-obligation cash offer.
Estimated market value$323,400
Get a cash offer in 3 minutes
Find out how much your home could sell for in as little as 3 minutes with a no-obligation cash offer.
Estimated market value
$323,400



