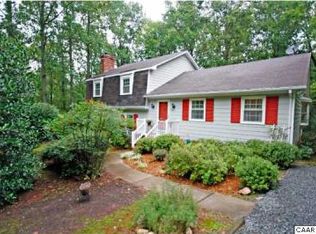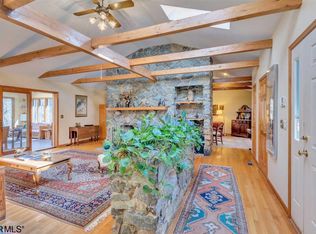Enjoy beauty, convenience and tranquility in this lovely brick home. One level living with three bedrooms on the single floor is perfect for those avoiding stairs. The recently remodeled kitchen opens to the dining room. A beautiful morning room off the kitchen provides additional space perfect for breakfast over looking the trees behind the home. Hardwood floors throughout add wonderful character. The basement provides additional entertaining space with fireplace and bar. The large two car garage and unfinished basement area provides ample storage to meet all your needs. Located in Earlysville, only 15 minutes from Charlottesville & nearby shopping and restaurants at Hollymead Town Center.
This property is off market, which means it's not currently listed for sale or rent on Zillow. This may be different from what's available on other websites or public sources.


