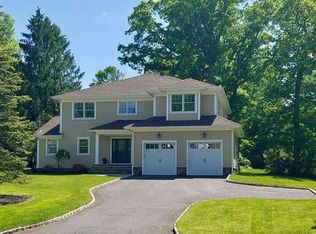Closed
$1,799,000
682 Plainfield Ave, Berkeley Heights Twp., NJ 07922
6beds
7baths
--sqft
Single Family Residence
Built in 2018
0.6 Acres Lot
$1,864,500 Zestimate®
$--/sqft
$8,144 Estimated rent
Home value
$1,864,500
$1.62M - $2.13M
$8,144/mo
Zestimate® history
Loading...
Owner options
Explore your selling options
What's special
Zillow last checked: 8 hours ago
Listing updated: June 12, 2025 at 01:17am
Listed by:
Megan Bonanno 908-696-8600,
Kl Sotheby's Int'l. Realty
Bought with:
Colleen Berg
Coldwell Banker Realty
Source: GSMLS,MLS#: 3958875
Facts & features
Interior
Bedrooms & bathrooms
- Bedrooms: 6
- Bathrooms: 7
Property
Lot
- Size: 0.60 Acres
- Dimensions: 0.60 AC
Details
- Parcel number: 0103201000000049
Construction
Type & style
- Home type: SingleFamily
- Property subtype: Single Family Residence
Condition
- Year built: 2018
Community & neighborhood
Location
- Region: Berkeley Heights
Price history
| Date | Event | Price |
|---|---|---|
| 6/10/2025 | Sold | $1,799,000+12.5% |
Source: | ||
| 5/9/2025 | Pending sale | $1,599,000 |
Source: | ||
| 5/3/2025 | Listed for sale | $1,599,000+39.2% |
Source: | ||
| 8/25/2021 | Sold | $1,149,000 |
Source: | ||
| 12/11/2019 | Listing removed | $1,149,000 |
Source: RE/MAX One #2005173 | ||
Public tax history
| Year | Property taxes | Tax assessment |
|---|---|---|
| 2024 | $24,745 +1.5% | $577,200 |
| 2023 | $24,387 +0.6% | $577,200 |
| 2022 | $24,237 +0.6% | $577,200 |
Find assessor info on the county website
Neighborhood: 07922
Nearby schools
GreatSchools rating
- NAMcmillin Early Child CenterGrades: PK-2Distance: 0.2 mi
- 7/10Columbia Middle SchoolGrades: 6-8Distance: 0.6 mi
- 8/10Governor Livingston High SchoolGrades: 9-12Distance: 3 mi
Get a cash offer in 3 minutes
Find out how much your home could sell for in as little as 3 minutes with a no-obligation cash offer.
Estimated market value
$1,864,500
Get a cash offer in 3 minutes
Find out how much your home could sell for in as little as 3 minutes with a no-obligation cash offer.
Estimated market value
$1,864,500
