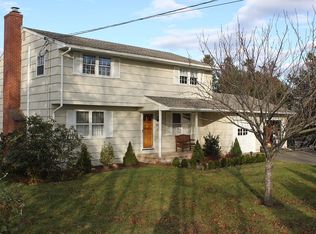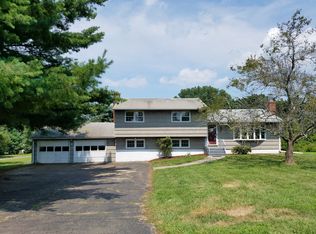Sold for $535,000
$535,000
682 New England Road, Guilford, CT 06437
4beds
2,212sqft
Single Family Residence
Built in 1966
0.82 Acres Lot
$631,800 Zestimate®
$242/sqft
$3,762 Estimated rent
Home value
$631,800
$594,000 - $670,000
$3,762/mo
Zestimate® history
Loading...
Owner options
Explore your selling options
What's special
Charming 4 bedroom, 1.5 bathroom energy efficient Colonial, is coming soon to market, in Guilford. This centrally located home situated, on .82 acres, is conveniently located near Guilford High School which allows use and easy access to tennis courts, athletic fields and sidewalks for walking throughout the campus. This home boasts 1,574 of living space plus an additional 648 sq ft of finished basement space. Many recent updates include new windows, fully owned solar panels, gas fired boiler and smart thermostats. Whether you love gardening, dining al fresco or watching a movie in the recently added pavilion, this expansive backyard offers something for everyone. Professional photos will be added later this week. Multiple Offers Received. Please submit highest and best offers by Monday, May 8th at 6 PM. Thank you!
Zillow last checked: 8 hours ago
Listing updated: July 09, 2024 at 08:18pm
Listed by:
THE MOONEY MISHLER TEAM AT WILLIAM RAVEIS REAL ESTATE,
Beth M. Mishler 203-640-6567,
William Raveis Real Estate 203-433-4387,
Co-Listing Agent: Bill Mooney 203-444-1171,
William Raveis Real Estate
Bought with:
Kim Vigliotti, RES.0815862
KW Legacy Partners
Source: Smart MLS,MLS#: 170566809
Facts & features
Interior
Bedrooms & bathrooms
- Bedrooms: 4
- Bathrooms: 2
- Full bathrooms: 1
- 1/2 bathrooms: 1
Primary bedroom
- Features: Hardwood Floor
- Level: Upper
Bedroom
- Features: Hardwood Floor
- Level: Upper
Bedroom
- Features: Hardwood Floor
- Level: Upper
Bedroom
- Features: Hardwood Floor
- Level: Upper
Bathroom
- Features: Tile Floor
- Level: Main
Bathroom
- Features: Tile Floor, Tub w/Shower
- Level: Upper
Dining room
- Features: Hardwood Floor
- Level: Main
Kitchen
- Features: Tile Floor
- Level: Main
Living room
- Features: Built-in Features, Gas Log Fireplace, Wall/Wall Carpet
- Level: Main
Heating
- Baseboard, Gas on Gas, Natural Gas
Cooling
- Central Air
Appliances
- Included: Oven/Range, Microwave, Refrigerator, Freezer, Dishwasher, Washer, Dryer, Water Heater, Gas Water Heater
- Laundry: Upper Level
Features
- Sound System, Smart Thermostat
- Windows: Thermopane Windows
- Basement: Full,Partially Finished,Heated,Cooled,Interior Entry,Storage Space
- Attic: Access Via Hatch
- Number of fireplaces: 1
Interior area
- Total structure area: 2,212
- Total interior livable area: 2,212 sqft
- Finished area above ground: 1,564
- Finished area below ground: 648
Property
Parking
- Total spaces: 4
- Parking features: Attached, Driveway, Garage Door Opener, Private, Asphalt
- Attached garage spaces: 2
- Has uncovered spaces: Yes
Features
- Patio & porch: Patio, Porch
- Exterior features: Garden, Rain Gutters
Lot
- Size: 0.82 Acres
- Features: Dry, Cleared, Level
Details
- Additional structures: Gazebo, Shed(s)
- Parcel number: 1118384
- Zoning: R-5
Construction
Type & style
- Home type: SingleFamily
- Architectural style: Colonial
- Property subtype: Single Family Residence
Materials
- Shingle Siding, Shake Siding, Wood Siding
- Foundation: Concrete Perimeter
- Roof: Asphalt
Condition
- New construction: No
- Year built: 1966
Utilities & green energy
- Sewer: Septic Tank
- Water: Public
- Utilities for property: Cable Available
Green energy
- Energy efficient items: Thermostat, Ridge Vents, Windows
- Energy generation: Solar
Community & neighborhood
Security
- Security features: Security System
Community
- Community features: Basketball Court, Golf, Medical Facilities, Public Rec Facilities, Tennis Court(s)
Location
- Region: Guilford
Price history
| Date | Event | Price |
|---|---|---|
| 6/2/2023 | Sold | $535,000+12.6%$242/sqft |
Source: | ||
| 6/1/2023 | Listed for sale | $475,000$215/sqft |
Source: | ||
| 6/1/2023 | Contingent | $475,000$215/sqft |
Source: | ||
| 5/11/2023 | Pending sale | $475,000$215/sqft |
Source: | ||
| 5/5/2023 | Listed for sale | $475,000+5.6%$215/sqft |
Source: | ||
Public tax history
| Year | Property taxes | Tax assessment |
|---|---|---|
| 2025 | $7,914 +4% | $286,230 |
| 2024 | $7,608 +2.7% | $286,230 |
| 2023 | $7,408 +10.8% | $286,230 +42.4% |
Find assessor info on the county website
Neighborhood: 06437
Nearby schools
GreatSchools rating
- 5/10Guilford Lakes SchoolGrades: PK-4Distance: 1.5 mi
- 8/10E. C. Adams Middle SchoolGrades: 7-8Distance: 2 mi
- 9/10Guilford High SchoolGrades: 9-12Distance: 0.3 mi
Schools provided by the listing agent
- Middle: Adams,Baldwin
- High: Guilford
Source: Smart MLS. This data may not be complete. We recommend contacting the local school district to confirm school assignments for this home.
Get pre-qualified for a loan
At Zillow Home Loans, we can pre-qualify you in as little as 5 minutes with no impact to your credit score.An equal housing lender. NMLS #10287.
Sell for more on Zillow
Get a Zillow Showcase℠ listing at no additional cost and you could sell for .
$631,800
2% more+$12,636
With Zillow Showcase(estimated)$644,436

