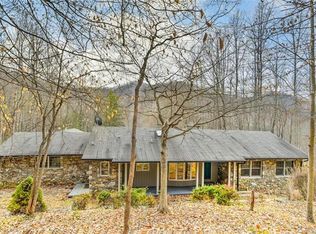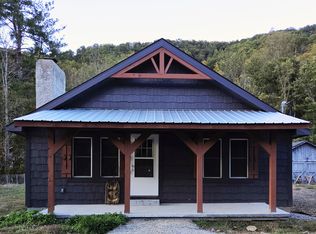Beautiful, two story, rustic home with with passive solar design. Gorgeous, two story solarium windows provide a winter view facing South. The Southern exposure provides excellent light and warmth during the winter months. Back up heat is geothermal system, wood stove, and Kohler brand generator system that will automatically activate during loss of power. Lower level has a full kitchen, large family room, and Master bedroom and full bath. Bedroom opens onto outside deck with fire pit. Upper level has three bedrooms, an office that can be used as a bedroom, two full bathrooms, solarium living room, full kitchen and dining room. Custom stairs join the two levels from the inside. Appliances have been updated in upper level. Adjoining the outside deck is a 12x20 storage building with electricity, that could be used as a work shop or studio. Extensive gravel and piping was originally installed which protects the basement lower level from water intrusion. Fiber optics wired to front door.
This property is off market, which means it's not currently listed for sale or rent on Zillow. This may be different from what's available on other websites or public sources.

