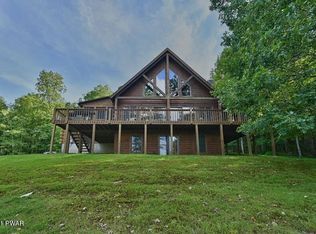Charming cabin style home with matching 2 car garage sooooo close to the Delaware River and delightful views of the neighboring pond. Open floor plan with wide plank hardwood flooring, updated kitchen with granite counters. Wrap around screened porch for relaxing on those summer nights.. Finished lower level family room and slider to outside patio. No community, no dues, close to game lands, Ski Big Bear and Delaware River. Your dream getaway is waiting for you!!!
This property is off market, which means it's not currently listed for sale or rent on Zillow. This may be different from what's available on other websites or public sources.
