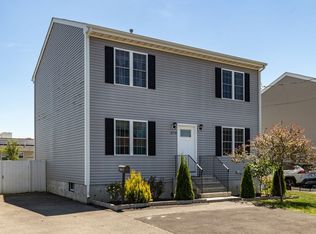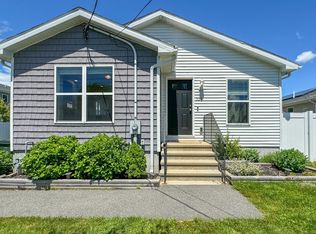Sold for $490,000 on 09/10/25
$490,000
682 Laurel St, Fall River, MA 02721
3beds
1,920sqft
Single Family Residence
Built in 2015
5,685 Square Feet Lot
$492,200 Zestimate®
$255/sqft
$3,331 Estimated rent
Home value
$492,200
$448,000 - $541,000
$3,331/mo
Zestimate® history
Loading...
Owner options
Explore your selling options
What's special
Like New 2015 Colonial offers A Beautiful Space without the wait for new construction. An open main level pairs an expansive living room with a spacious dining area and slider to a deck and fenced yard. perfect for easy everyday flow. The extended kitchen features granite countertops, Stainless refrigerator, gas range, dishwasher and a large Island with seating to keep the cook connected. Upstairs, three generous sized bedrooms include a oversized primary bedroom with double closets; both full baths feature tile flooring & granite countertop vanities. Gas heat, central air, insulated windows, and a full basement mean “Move Right In” really applies. Corner lot provides 2 parking spaces and quick access to Routes24/195, shopping, and schools. A turnkey home at an attainable price - Ready for you now.
Zillow last checked: 8 hours ago
Listing updated: September 11, 2025 at 07:38am
Listed by:
Team ROSO 508-951-4104,
RE/MAX Vantage 774-992-0297,
Christy Alferes 508-441-7356
Bought with:
Nicole Rego
LPT Realty, LLC
Source: MLS PIN,MLS#: 73408006
Facts & features
Interior
Bedrooms & bathrooms
- Bedrooms: 3
- Bathrooms: 2
- Full bathrooms: 2
Primary bedroom
- Level: Second
Bedroom 2
- Level: Second
Bedroom 3
- Level: Second
Primary bathroom
- Features: No
Bathroom 1
- Level: First
Bathroom 2
- Level: Second
Dining room
- Level: First
Kitchen
- Level: First
Living room
- Level: First
Heating
- Forced Air, Natural Gas
Cooling
- Central Air
Appliances
- Laundry: In Basement, Electric Dryer Hookup, Washer Hookup
Features
- Flooring: Wood, Tile, Carpet
- Windows: Insulated Windows
- Basement: Full,Walk-Out Access,Interior Entry,Concrete,Unfinished
- Has fireplace: No
Interior area
- Total structure area: 1,920
- Total interior livable area: 1,920 sqft
- Finished area above ground: 1,920
Property
Parking
- Total spaces: 2
- Parking features: Paved Drive, Off Street, Tandem
- Uncovered spaces: 2
Features
- Patio & porch: Deck - Wood
- Exterior features: Deck - Wood, Fenced Yard
- Fencing: Fenced/Enclosed,Fenced
- Frontage length: 154.00
Lot
- Size: 5,685 sqft
- Features: Corner Lot, Level
Details
- Foundation area: 960
- Parcel number: M:0C06 B:0000 L:0015,2821746
- Zoning: B-N
Construction
Type & style
- Home type: SingleFamily
- Architectural style: Colonial
- Property subtype: Single Family Residence
Materials
- Frame
- Foundation: Concrete Perimeter
- Roof: Shingle
Condition
- Year built: 2015
Utilities & green energy
- Electric: Circuit Breakers, 200+ Amp Service
- Sewer: Public Sewer
- Water: Public
- Utilities for property: for Gas Range, for Gas Oven, for Electric Dryer, Washer Hookup, Icemaker Connection
Green energy
- Energy efficient items: Thermostat
Community & neighborhood
Community
- Community features: Public Transportation, Shopping, Park, Walk/Jog Trails, Medical Facility, Laundromat, Highway Access, House of Worship, Public School, T-Station
Location
- Region: Fall River
Other
Other facts
- Listing terms: Contract
Price history
| Date | Event | Price |
|---|---|---|
| 9/10/2025 | Sold | $490,000+1%$255/sqft |
Source: MLS PIN #73408006 | ||
| 8/14/2025 | Contingent | $485,000$253/sqft |
Source: MLS PIN #73408006 | ||
| 7/22/2025 | Listed for sale | $485,000+106.4%$253/sqft |
Source: MLS PIN #73408006 | ||
| 4/1/2016 | Sold | $235,000$122/sqft |
Source: Public Record | ||
Public tax history
| Year | Property taxes | Tax assessment |
|---|---|---|
| 2025 | $4,840 +6.9% | $422,700 +7.3% |
| 2024 | $4,527 +0.8% | $394,000 +7.6% |
| 2023 | $4,493 +14.1% | $366,200 +17.4% |
Find assessor info on the county website
Neighborhood: Maplewood
Nearby schools
GreatSchools rating
- 3/10Henry Lord Community SchoolGrades: PK-8Distance: 0.1 mi
- 2/10B M C Durfee High SchoolGrades: 9-12Distance: 3.4 mi

Get pre-qualified for a loan
At Zillow Home Loans, we can pre-qualify you in as little as 5 minutes with no impact to your credit score.An equal housing lender. NMLS #10287.

