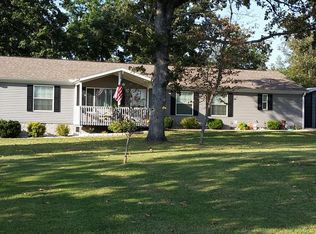Situated on a beautiful 3.27 acre lot, this offering features a walk in entry and open floor plan with living room and family room with fireplace. A spacious kitchen features stainless appliances with an abundance of cabinetry and built in oven and microwave. A split floorplan with master bedroom and bath on one side with the other 2 bedrooms and bath on the other end. Home features an office area and a mud room with half bath. Enjoy outdoor living from your covered deck and if you are looking for a shop there are two outbuildings. One of the buildings is 30 feet long, two rooms and equipped with electric. The fireplace has an electric insert but it is a wood burning fireplace behind the insert. Laminate floors are new in 2016
This property is off market, which means it's not currently listed for sale or rent on Zillow. This may be different from what's available on other websites or public sources.

