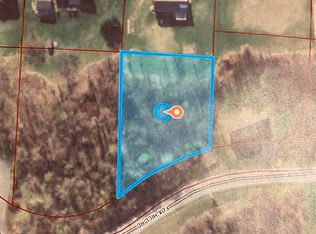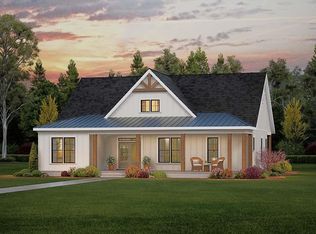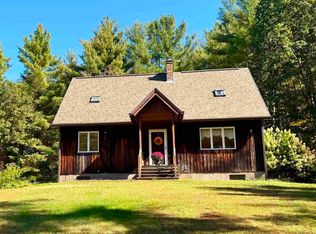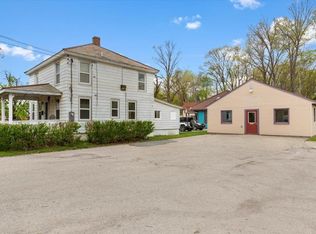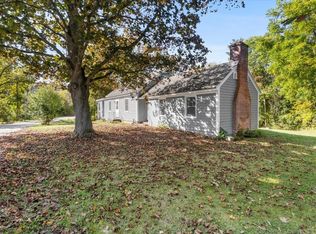Soak up the mountain view from a brand new custom built home. Desirable neighborhood with paved town maintained roads. Just outside of Old Bennington and close to SVMC hospital, downtown restaurants and theaters. An easy commute to Bennington College, 22 minute drive to Williamstown, MA or an hour to Albany Int'l Airport. Nestled at the base of Mount Anthony, hikers will appreciate direct access to Bennington Area Trail System (BATS). Construction will meet or exceed Vermont's energy efficiency standards. Proposed house is a Ranch with one floor living: 3 bedrooms, 2 bathrooms, open concept kitchen/dining/living room, laundry room, mudroom, attached 2-car garage, covered front porch and rear patio. Realtor & Builder design team will walk you through all the choices you get to make, from exterior siding to interior paint colors, flooring and light fixtures, cabinets to countertops, and more. Base price includes luxury vinyl plank throughout the main rooms, carpeted bedrooms, tiled bathrooms, quartz or granite counters, and Stainless Steel kitchen appliances. If you love the location but want to consider a different layout or house style, we can redesign, renegotiate and build it to your satisfaction. Sold as a package with land and construction by Jonathan G. Hoffman Builder, a local general contractor with 40 years of experience. Seller is a Vermont licensed real estate broker.
Active
Listed by:
Jenifer Hoffman,
Hoffman Real Estate Jenifer@HoffmanVTRealEstate.com
$625,000
682 Fox Hill Road, Bennington, VT 05201
3beds
1,416sqft
Est.:
Ranch
Built in ----
1.01 Acres Lot
$-- Zestimate®
$441/sqft
$-- HOA
What's special
Mountain viewCovered front porchRear patioTiled bathroomsLaundry roomQuartz or granite countersCarpeted bedrooms
- 159 days |
- 484 |
- 8 |
Zillow last checked: 8 hours ago
Listing updated: December 30, 2025 at 06:01pm
Listed by:
Jenifer Hoffman,
Hoffman Real Estate Jenifer@HoffmanVTRealEstate.com
Source: PrimeMLS,MLS#: 5061356
Tour with a local agent
Facts & features
Interior
Bedrooms & bathrooms
- Bedrooms: 3
- Bathrooms: 2
- Full bathrooms: 1
- 3/4 bathrooms: 1
Heating
- Propane, Forced Air, Heat Pump
Cooling
- Central Air
Appliances
- Included: Dishwasher, Electric Range, Refrigerator, Heat Pump Water Heater, Vented Exhaust Fan
- Laundry: 1st Floor Laundry
Features
- Kitchen/Dining, LED Lighting, Primary BR w/ BA, Walk-In Closet(s)
- Flooring: Carpet, Tile, Vinyl Plank
- Doors: ENERGY STAR Qualified Doors
- Windows: Screens, ENERGY STAR Qualified Windows
- Basement: Concrete Floor,Full,Unfinished,Walk-Out Access
Interior area
- Total structure area: 2,832
- Total interior livable area: 1,416 sqft
- Finished area above ground: 1,416
- Finished area below ground: 0
Property
Parking
- Total spaces: 2
- Parking features: Gravel, Auto Open, Direct Entry, Garage, Unpaved, Attached
- Garage spaces: 2
Accessibility
- Accessibility features: 1st Floor 3/4 Bathroom, 1st Floor Bedroom, 1st Floor Full Bathroom, One-Level Home, 1st Floor Laundry
Features
- Levels: One
- Stories: 1
- Patio & porch: Patio, Covered Porch
- Has view: Yes
- View description: Mountain(s)
- Frontage length: Road frontage: 168
Lot
- Size: 1.01 Acres
- Features: Subdivided, Trail/Near Trail, Views, Walking Trails, Near Country Club, Near Golf Course, Neighborhood, Near Hospital
Details
- Zoning description: RR
Construction
Type & style
- Home type: SingleFamily
- Architectural style: Ranch
- Property subtype: Ranch
Materials
- Wood Frame, Vinyl Siding
- Foundation: Poured Concrete
- Roof: Architectural Shingle
Condition
- New construction: Yes
Utilities & green energy
- Electric: 200+ Amp Service, Circuit Breakers
- Sewer: Public Sewer
- Utilities for property: Cable Available, Propane
Community & HOA
Community
- Security: Carbon Monoxide Detector(s), Smoke Detector(s)
Location
- Region: Bennington
Financial & listing details
- Price per square foot: $441/sqft
- Annual tax amount: $2,239
- Date on market: 9/15/2025
- Road surface type: Paved
Estimated market value
Not available
Estimated sales range
Not available
Not available
Price history
Price history
| Date | Event | Price |
|---|---|---|
| 9/15/2025 | Listed for sale | $625,000-10.1%$441/sqft |
Source: | ||
| 5/19/2025 | Listing removed | $695,000$491/sqft |
Source: | ||
| 3/3/2025 | Listed for sale | $695,000+969.2%$491/sqft |
Source: | ||
| 7/12/2023 | Sold | $65,000-5.8%$46/sqft |
Source: | ||
| 5/24/2023 | Contingent | $69,000$49/sqft |
Source: | ||
| 5/20/2023 | Listed for sale | $69,000+6.2%$49/sqft |
Source: | ||
| 3/7/2021 | Listing removed | -- |
Source: Owner Report a problem | ||
| 6/20/2018 | Listing removed | $65,000$46/sqft |
Source: Owner Report a problem | ||
| 3/19/2018 | Price change | $65,000-5.1%$46/sqft |
Source: Owner Report a problem | ||
| 2/9/2018 | Price change | $68,500-0.7%$48/sqft |
Source: Owner Report a problem | ||
| 12/7/2017 | Price change | $69,000-1.4%$49/sqft |
Source: Owner Report a problem | ||
| 9/22/2017 | Listed for sale | $70,000$49/sqft |
Source: Owner Report a problem | ||
Public tax history
Public tax history
Tax history is unavailable.BuyAbility℠ payment
Est. payment
$4,114/mo
Principal & interest
$3223
Property taxes
$891
Climate risks
Neighborhood: 05201
Nearby schools
GreatSchools rating
- 3/10Mt. Anthony Union Middle SchoolGrades: 6-8Distance: 2.6 mi
- 5/10Mt. Anthony Senior Uhsd #14Grades: 9-12Distance: 1.6 mi
Schools provided by the listing agent
- Elementary: Monument Elementary School
- Middle: Mt. Anthony Union Middle Sch
- High: Mt. Anthony Sr. UHSD 14
- District: Southwest Vermont
Source: PrimeMLS. This data may not be complete. We recommend contacting the local school district to confirm school assignments for this home.
