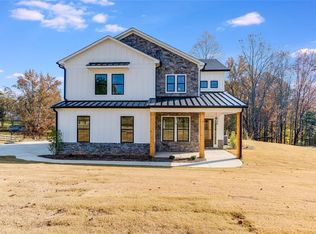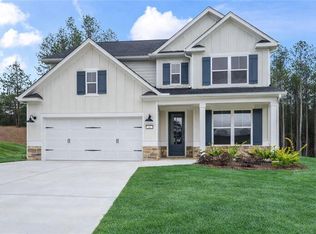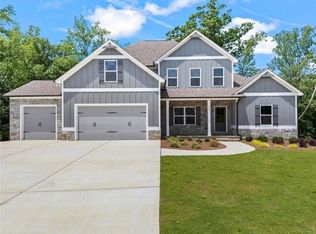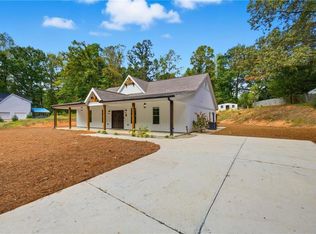1 OF ONLY 2 REMAINING in EXCLUSIVE 10 LOT ENCLAVE!! MOVE-IN BEFORE CHRSITMAS!! INCLUDES SPECIAL MOVE-IN PROGRAM!! NO HOA!! Welcome to 682 Ferguson Place, a brand new beautifully designed custom Modern Farmhouse retreat in a sought-after serene and tranquil community in Dallas, Georgia. Crafted with 4 bedrooms, 3 ½ bathrooms, with 2,473 sq. ft of space to spread out, situated on just under 2 Acres with NO HOA right in the scenic countryside in the North Paulding school district. This prime home is Move-In Ready to be in before Christmas! Includes our exclusive Move-In Program – Professional Movers to handle all the challenging work of moving; Matching Refrigerator, Washer, & Dryer; Window Blinds installed; and your Christmas decorations installed if provided to us before you move-in!! We take away all the laborious hard work, stress, and fatigue normal to moving – just bring your personal items and your dreams! A stunning newly built 2025 Custom home located on nearly 2 private acres with peaceful scenery and NO HOA, you will find friendly neighbors who know your name and a sense of community that is hard to come by in larger cities. Perfect location in Dallas, Georgia in the desirable North Paulding High School district. Step onto the inviting wraparound front porch or relax on the covered back porch overlooking a stunning pond. Picture-perfect spot for morning coffee or evening sunsets. But wait it gets better… completed with 4 sided sod lawn to the elegant farmhouse-inspired finishes throughout. Inside, the open-concept dream kitchen is a fan favorite with a large quartz island, tiled backsplash, stainless steel appliances, and timeless shaker cabinets. Gorgeous LVP floors flow throughout the home, leading to a bright living area featuring wooden beams, farmhouse doors, and a stone fireplace flanked by built-in bookcases and floating shelves. Convenience meets comfort with a garage located just off the kitchen, making everyday simply effortless. Escape the hustle and bustle of the city and experience the charm of small-town living in Ferguson Farm, but still accessible to everything you’d need, just minutes from town with shopping, delicious dining and outdoor parks! This home is MOVE-IN ready, don’t miss the chance to make it yours! This home isn’t just beautiful, it’s built to last and designed for the way you live including additional features like: * Oversized LVP flooring throughout * Tankless water heater * Full-house spray foam insulation * Hardie-plank and stacked-stone exterior * Upgraded landscape package with a full four-sided sod lawn * 10’ high main floor w/8’ custom doors * Stone fireplace with custom floating shelves * Walk-in attic access off oversized bonus room bath room * Elegant southern driveway approach * Pond access beyond soded back yard. Bonus: Ask about a 4% mortgage rate for your first year with our approved lender! This home is built on Faith, with Craftsmanship, in the tranquil North Paulding Area!
Active
$689,900
682 Ferguson Pl, Dallas, GA 30132
4beds
2,473sqft
Est.:
Single Family Residence, Residential
Built in 2025
1.95 Acres Lot
$688,500 Zestimate®
$279/sqft
$-- HOA
What's special
Farmhouse doorsTimeless shaker cabinetsElegant farmhouse-inspired finishes throughoutLarge quartz islandStainless steel appliancesInviting wraparound front porchHardie-plank and stacked-stone exterior
- 50 days |
- 895 |
- 43 |
Zillow last checked: 8 hours ago
Listing updated: December 04, 2025 at 01:15am
Listing Provided by:
BECKY TARBUSH,
Maximum One Realty Greater ATL.
Source: FMLS GA,MLS#: 7683861
Tour with a local agent
Facts & features
Interior
Bedrooms & bathrooms
- Bedrooms: 4
- Bathrooms: 4
- Full bathrooms: 3
- 1/2 bathrooms: 1
- Main level bathrooms: 2
- Main level bedrooms: 3
Rooms
- Room types: Attic, Laundry
Primary bedroom
- Features: Master on Main
- Level: Master on Main
Bedroom
- Features: Master on Main
Primary bathroom
- Features: Double Vanity, Soaking Tub, Separate His/Hers, Separate Tub/Shower
Dining room
- Features: Great Room
Kitchen
- Features: Country Kitchen, Solid Surface Counters, Eat-in Kitchen, Pantry
Heating
- Central, Electric
Cooling
- Ceiling Fan(s), Attic Fan, Central Air, Electric
Appliances
- Included: Dishwasher, Gas Water Heater, Microwave, Tankless Water Heater, Range Hood, Gas Range
- Laundry: Main Level
Features
- High Ceilings 10 ft Main, Tray Ceiling(s), Vaulted Ceiling(s), Walk-In Closet(s), His and Hers Closets, Double Vanity, Bookcases
- Flooring: Luxury Vinyl
- Windows: Double Pane Windows
- Basement: None
- Number of fireplaces: 1
- Fireplace features: Family Room, Factory Built, Gas Starter, Stone
- Common walls with other units/homes: No Common Walls
Interior area
- Total structure area: 2,473
- Total interior livable area: 2,473 sqft
- Finished area above ground: 2,473
- Finished area below ground: 0
Video & virtual tour
Property
Parking
- Total spaces: 2
- Parking features: Attached, Garage Door Opener, Covered, Garage, Level Driveway, Garage Faces Side
- Attached garage spaces: 2
- Has uncovered spaces: Yes
Accessibility
- Accessibility features: Accessible Kitchen, Accessible Entrance
Features
- Levels: One and One Half
- Stories: 1
- Patio & porch: Covered, Deck, Front Porch, Patio
- Exterior features: None
- Pool features: None
- Spa features: None
- Fencing: Fenced,Privacy,Wood
- Has view: Yes
- View description: Rural, Trees/Woods
- Waterfront features: None, Pond
- Body of water: None
Lot
- Size: 1.95 Acres
- Features: Back Yard, Level, Pasture, Front Yard, Wooded
Details
- Additional structures: None
- Parcel number: 090914
- Other equipment: None
- Horse amenities: None
Construction
Type & style
- Home type: SingleFamily
- Architectural style: Country,Craftsman,Farmhouse
- Property subtype: Single Family Residence, Residential
Materials
- HardiPlank Type, Spray Foam Insulation, Stone
- Foundation: Slab
- Roof: Composition,Metal
Condition
- New Construction
- New construction: Yes
- Year built: 2025
Details
- Warranty included: Yes
Utilities & green energy
- Electric: 110 Volts
- Sewer: Septic Tank
- Water: Public
- Utilities for property: Cable Available, Electricity Available, Natural Gas Available, Phone Available, Water Available
Green energy
- Energy efficient items: None
- Energy generation: None
Community & HOA
Community
- Features: None
- Security: Carbon Monoxide Detector(s), Smoke Detector(s)
- Subdivision: 1.95 Acre Lot
HOA
- Has HOA: No
Location
- Region: Dallas
Financial & listing details
- Price per square foot: $279/sqft
- Tax assessed value: $70,500
- Annual tax amount: $649
- Date on market: 11/19/2025
- Cumulative days on market: 367 days
- Electric utility on property: Yes
- Road surface type: Asphalt
Estimated market value
$688,500
$654,000 - $723,000
$2,563/mo
Price history
Price history
| Date | Event | Price |
|---|---|---|
| 11/25/2025 | Listed for sale | $689,900-1.4%$279/sqft |
Source: | ||
| 11/19/2025 | Listing removed | $699,900$283/sqft |
Source: | ||
| 9/25/2025 | Price change | $699,900-5.4%$283/sqft |
Source: | ||
| 8/19/2025 | Price change | $739,900-1.3%$299/sqft |
Source: | ||
| 6/26/2025 | Listed for sale | $749,900-2.6%$303/sqft |
Source: | ||
Public tax history
Public tax history
| Year | Property taxes | Tax assessment |
|---|---|---|
| 2025 | $701 +5.9% | $28,200 +8.1% |
| 2024 | $662 | $26,080 |
Find assessor info on the county website
BuyAbility℠ payment
Est. payment
$3,977/mo
Principal & interest
$3276
Property taxes
$460
Home insurance
$241
Climate risks
Neighborhood: 30132
Nearby schools
GreatSchools rating
- 7/10Burnt Hickory Elementary SchoolGrades: PK-5Distance: 1.3 mi
- 7/10Sammy Mcclure Sr. Middle SchoolGrades: 6-8Distance: 1.2 mi
- 7/10North Paulding High SchoolGrades: 9-12Distance: 1.4 mi
Schools provided by the listing agent
- Elementary: Burnt Hickory
- Middle: Sammy McClure Sr.
- High: North Paulding
Source: FMLS GA. This data may not be complete. We recommend contacting the local school district to confirm school assignments for this home.
- Loading
- Loading




