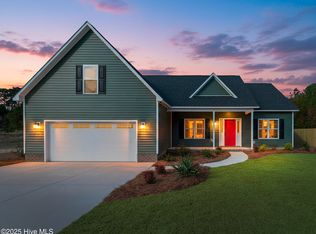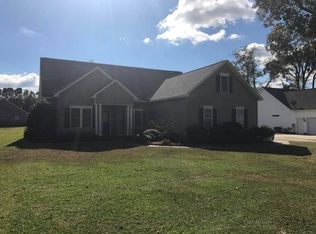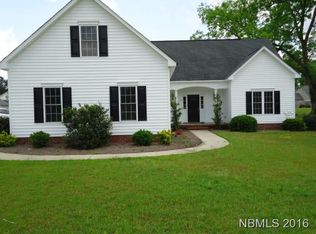Sold for $372,000
$372,000
682 Crump Farm Road, New Bern, NC 28562
3beds
1,890sqft
Single Family Residence
Built in 2025
0.38 Acres Lot
$370,900 Zestimate®
$197/sqft
$2,157 Estimated rent
Home value
$370,900
$352,000 - $393,000
$2,157/mo
Zestimate® history
Loading...
Owner options
Explore your selling options
What's special
Discover the charm and convenience of this brand-new construction home, thoughtfully designed for modern living and single-floor ease! Spanning 1,890 square feet, this open-concept gem boasts a split-bedroom floor plan that perfectly balances privacy and functionality. The living room will welcome you with its cathedral ceiling, sleek LVP flooring, and a cozy electric fireplace, creating a space that feels both inviting and stylish. The kitchen will be a chef's dream, showcasing all-wood cabinets, soft-close drawers, granite countertops, and a gas stove—ideal for preparing meals with flair. Retreat the expansive primary suite, where you'll find a luxurious bathroom with a dual-sink vanity, a walk-in shower, and elegant tile flooring. The generous walk-in closet completes the space, providing ample storage. Two additional bedrooms and a second full bath offer versatility for guests. Enjoy outdoor living year-round with a covered front porch and a covered back patio—perfect for relaxing or entertaining. The oversized attached garage ensures plenty of room for vehicles and storage, while the location just minutes from historic downtown New Bern offers both charm and convenience. Plus, with no city taxes, this home is as practical as it is beautiful. Don't wait—make this stunning new home yours! Contact us today for your private showing!
Zillow last checked: 8 hours ago
Listing updated: June 11, 2025 at 01:35pm
Listed by:
ROWLAND & THE HOME SALES TEAM 252-631-6787,
Keller Williams Realty,
ROWLAND BOWEN 252-259-6904,
Keller Williams Realty
Bought with:
The DONNA AND TEAM NEW BERN
Keller Williams Realty
Jaime Minges, 331105
Keller Williams Realty
Source: Hive MLS,MLS#: 100485472 Originating MLS: Neuse River Region Association of Realtors
Originating MLS: Neuse River Region Association of Realtors
Facts & features
Interior
Bedrooms & bathrooms
- Bedrooms: 3
- Bathrooms: 2
- Full bathrooms: 2
Primary bedroom
- Level: First
- Dimensions: 23 x 16
Bedroom 2
- Level: First
- Dimensions: 12.6 x 12.1
Bedroom 3
- Level: First
- Dimensions: 12.6 x 11.75
Dining room
- Level: First
- Dimensions: 10 x 16
Kitchen
- Level: First
- Dimensions: 15 x 16
Living room
- Level: First
- Dimensions: 25.3 x 17.3
Heating
- Heat Pump, Electric
Cooling
- Central Air
Appliances
- Included: Gas Oven, Built-In Microwave, Dishwasher
Features
- Master Downstairs, Walk-in Closet(s), High Ceilings, Ceiling Fan(s), Walk-in Shower, Walk-In Closet(s)
- Flooring: LVT/LVP
- Windows: Thermal Windows
- Attic: Partially Floored
Interior area
- Total structure area: 1,890
- Total interior livable area: 1,890 sqft
Property
Parking
- Total spaces: 2
- Parking features: Shared Driveway, Garage Faces Front, Concrete, Garage Door Opener, Off Street, On Site
Features
- Levels: One
- Stories: 1
- Patio & porch: Covered, Patio, Porch
- Fencing: Partial,Wood
Lot
- Size: 0.38 Acres
- Dimensions: 88.04 x 188.14 x 88 x 186.36
Details
- Parcel number: 710029003
- Zoning: RESIDENTIAL
- Special conditions: Standard
Construction
Type & style
- Home type: SingleFamily
- Property subtype: Single Family Residence
Materials
- Vinyl Siding
- Foundation: Raised, Slab
- Roof: Architectural Shingle
Condition
- New construction: Yes
- Year built: 2025
Utilities & green energy
- Sewer: Septic Tank
- Water: Public
- Utilities for property: Water Available
Community & neighborhood
Security
- Security features: Smoke Detector(s)
Location
- Region: New Bern
- Subdivision: Not In Subdivision
Other
Other facts
- Listing agreement: Exclusive Right To Sell
- Listing terms: Cash,Conventional,FHA,VA Loan
- Road surface type: Paved
Price history
| Date | Event | Price |
|---|---|---|
| 6/11/2025 | Sold | $372,000-2.1%$197/sqft |
Source: | ||
| 5/17/2025 | Contingent | $380,000$201/sqft |
Source: | ||
| 1/27/2025 | Listed for sale | $380,000$201/sqft |
Source: | ||
Public tax history
Tax history is unavailable.
Neighborhood: Brices Creek
Nearby schools
GreatSchools rating
- 7/10Brinson Memorial ElementaryGrades: K-5Distance: 5.1 mi
- 9/10Grover C Fields MiddleGrades: 6-8Distance: 4.1 mi
- 3/10New Bern HighGrades: 9-12Distance: 3 mi
Schools provided by the listing agent
- Elementary: Brinson
- Middle: Grover C.Fields
- High: New Bern
Source: Hive MLS. This data may not be complete. We recommend contacting the local school district to confirm school assignments for this home.

Get pre-qualified for a loan
At Zillow Home Loans, we can pre-qualify you in as little as 5 minutes with no impact to your credit score.An equal housing lender. NMLS #10287.


