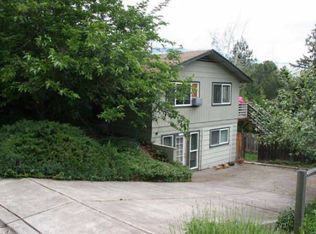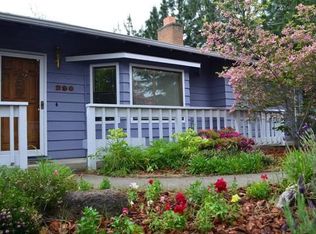Closed
$550,000
682 Chestnut St, Ashland, OR 97520
5beds
0baths
1,824sqft
Duplex, Multi Family
Built in 1972
-- sqft lot
$550,100 Zestimate®
$302/sqft
$2,141 Estimated rent
Home value
$550,100
$523,000 - $583,000
$2,141/mo
Zestimate® history
Loading...
Owner options
Explore your selling options
What's special
Attention Investors or 1st time home buyers. This one just got better! This Duplex has income potential all over it. A large lot with mature trees, located on a quiet street near the hospital. A rare find is that this property also has TID water rights for outside yard care. Both units have been remodeled with major upgrades including HVAC mini-splits systems for maximum efficiency and each with over 900 sq ft. Unit 682 has 2 bedrooms with a lower bonus room. Unit 684 has just been refreshed this month and ready for a brand-new tenant or move in yourself. Includes new plank flooring, new countertops with an additional wood block counter as well. The cabinets have just been painted and look fantastic. Each unit has indoor laundry hookups, private decks with mountain views and their own fenced yards. Other recent upgrades are exterior paint 2024, new roof 2019, newer water heaters 2019 & 2022. Decks were rebuilt in 2014.
Zillow last checked: 8 hours ago
Listing updated: September 26, 2025 at 04:20pm
Listed by:
John L. Scott Ashland 5419511202
Bought with:
Home Quest Realty
Source: Oregon Datashare,MLS#: 220205577
Facts & features
Interior
Bedrooms & bathrooms
- Bedrooms: 5
- Bathrooms: 0
- Full bathrooms: 2
- 1/2 bathrooms: 1
Heating
- Ductless, Electric
Cooling
- Ductless
Appliances
- Included: Cooktop, Disposal, Range Hood, Refrigerator
Features
- Breakfast Bar, Ceiling Fan(s), Fiberglass Stall Shower, Laminate Counters, Pantry
- Flooring: Carpet, Vinyl
- Windows: Double Pane Windows, Vinyl Frames
- Basement: Finished,Full
- Has fireplace: No
- Common walls with other units/homes: 1 Common Wall
Interior area
- Total structure area: 1,824
- Total interior livable area: 1,824 sqft
Property
Parking
- Parking features: No Garage, Storage
Features
- Levels: One
- Stories: 1
- Patio & porch: Deck
- Fencing: Fenced
- Has view: Yes
- View description: Mountain(s)
Lot
- Size: 9,147 sqft
- Features: Landscaped, Sprinklers In Rear
Details
- Additional structures: Shed(s)
- Parcel number: 10052825
- Zoning description: R-1-7.5
- Special conditions: Standard
Construction
Type & style
- Home type: MultiFamily
- Architectural style: Other
- Property subtype: Duplex, Multi Family
Materials
- Frame
- Foundation: Concrete Perimeter
- Roof: Composition
Condition
- New construction: No
- Year built: 1972
Utilities & green energy
- Sewer: Public Sewer
- Water: Public, Other
Community & neighborhood
Security
- Security features: Carbon Monoxide Detector(s), Smoke Detector(s)
Location
- Region: Ashland
Other
Other facts
- Listing terms: Cash,Conventional,FHA
- Road surface type: Paved
Price history
| Date | Event | Price |
|---|---|---|
| 9/26/2025 | Sold | $550,000-4.3%$302/sqft |
Source: | ||
| 9/2/2025 | Pending sale | $575,000$315/sqft |
Source: | ||
| 8/18/2025 | Price change | $575,000-4%$315/sqft |
Source: | ||
| 8/1/2025 | Price change | $599,000-4.2%$328/sqft |
Source: | ||
| 7/10/2025 | Listed for sale | $625,000+5%$343/sqft |
Source: | ||
Public tax history
Tax history is unavailable.
Neighborhood: 97520
Nearby schools
GreatSchools rating
- 8/10Helman Elementary SchoolGrades: K-5Distance: 0.6 mi
- 7/10Ashland Middle SchoolGrades: 6-8Distance: 2.2 mi
- 9/10Ashland High SchoolGrades: 9-12Distance: 1.8 mi
Schools provided by the listing agent
- Middle: Ashland Middle
- High: Ashland High
Source: Oregon Datashare. This data may not be complete. We recommend contacting the local school district to confirm school assignments for this home.

Get pre-qualified for a loan
At Zillow Home Loans, we can pre-qualify you in as little as 5 minutes with no impact to your credit score.An equal housing lender. NMLS #10287.

