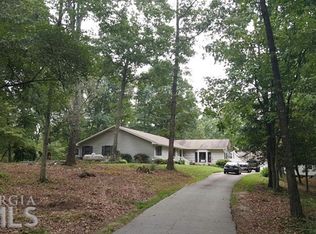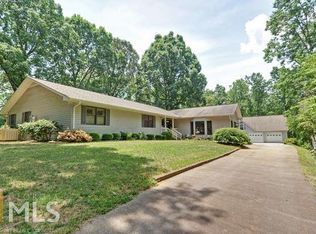Your private estate awaits! Located on 27+ac bordering the national forest, this property features a 4 bedroom 3.5 bath main house with bonus room and loft area overlooking a stately grand room with floor to ceiling rock fireplace and vaulted ceilings which provide long range mountain views. The chefs kitchen is equipped with stainless appliances, granite counter tops and double ovens. Covered decks and sunroom wrap the rear of the home. Master bedroom features private en suite, double vanities and whirlpool tub. The detached carriage house includes a full kitchen, family area, bedroom and full bath atop a 4 car garage. The unfinished basement is stubbed and ready for expansion. Too many features and too much beauty to say it all. Schedule private viewing. A potion of the property is under Conservation Use Program until 2023.
This property is off market, which means it's not currently listed for sale or rent on Zillow. This may be different from what's available on other websites or public sources.


