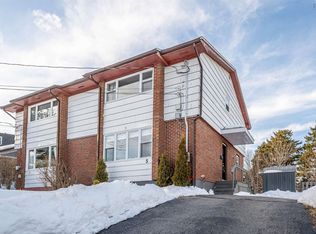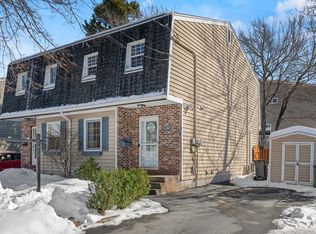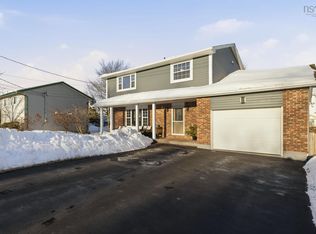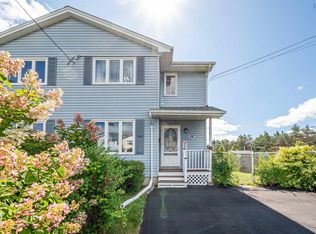682 Caldwell Rd, Halifax, NS B2V 1L1
What's special
- 17 hours |
- 35 |
- 1 |
Zillow last checked: 8 hours ago
Listing updated: 19 hours ago
Chelsea Lawlor,
EXP Realty of Canada Inc. Brokerage,
The Chelsea L Team,
EXP Realty of Canada Inc.
Facts & features
Interior
Bedrooms & bathrooms
- Bedrooms: 3
- Bathrooms: 2
- Full bathrooms: 2
- Main level bathrooms: 1
- Main level bedrooms: 2
Bedroom
- Level: Main
- Area: 118.44
- Dimensions: 12.6 x 9.4
Bedroom 1
- Level: Lower
Bathroom
- Level: Main
- Area: 36.17
- Dimensions: 8.8 x 4.11
Bathroom 1
- Level: Lower
- Area: 38.94
- Dimensions: 5.9 x 6.6
Dining room
- Level: Main
- Area: 67.23
- Dimensions: 8.3 x 8.1
Kitchen
- Level: Main
- Area: 63.77
- Dimensions: 9.11 x 7
Living room
- Level: Main
- Area: 213.15
- Dimensions: 14.5 x 14.7
Heating
- Heat Pump -Ductless
Appliances
- Included: Stove, Dishwasher, Dryer, Washer, Microwave, Refrigerator
Features
- High Speed Internet, Master Downstairs
- Flooring: Carpet, Laminate
- Basement: Finished
- Has fireplace: Yes
- Fireplace features: Wood Burning
Interior area
- Total structure area: 1,586
- Total interior livable area: 1,586 sqft
- Finished area above ground: 911
Property
Parking
- Total spaces: 2
- Parking features: No Garage, Double, Paved
Features
- Levels: Split Entry
- Patio & porch: Deck
Lot
- Size: 5,998.21 Square Feet
- Features: Cleared, Landscaped, Under 0.5 Acres
Details
- Additional structures: Shed(s)
- Parcel number: 40429086
- Zoning: R-1
- Other equipment: No Rental Equipment
Construction
Type & style
- Home type: SingleFamily
- Property subtype: Single Family Residence
Materials
- Vinyl Siding
- Roof: Asphalt
Condition
- New construction: No
- Year built: 1986
Utilities & green energy
- Sewer: Municipal
- Water: Municipal
- Utilities for property: Cable Connected, Electricity Connected, Phone Connected, Electric
Community & HOA
Community
- Security: Security System
Location
- Region: Halifax
Financial & listing details
- Price per square foot: C$327/sqft
- Price range: C$519K - C$519K
- Date on market: 2/25/2026
- Ownership: Freehold
- Electric utility on property: Yes
(902) 488-1653
By pressing Contact Agent, you agree that the real estate professional identified above may call/text you about your search, which may involve use of automated means and pre-recorded/artificial voices. You don't need to consent as a condition of buying any property, goods, or services. Message/data rates may apply. You also agree to our Terms of Use. Zillow does not endorse any real estate professionals. We may share information about your recent and future site activity with your agent to help them understand what you're looking for in a home.
Price history
Price history
| Date | Event | Price |
|---|---|---|
| 2/25/2026 | Listed for sale | C$519,000C$327/sqft |
Source: | ||
Public tax history
Public tax history
Tax history is unavailable.Climate risks
Neighborhood: B2V
Nearby schools
GreatSchools rating
No schools nearby
We couldn't find any schools near this home.



