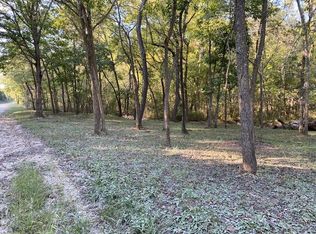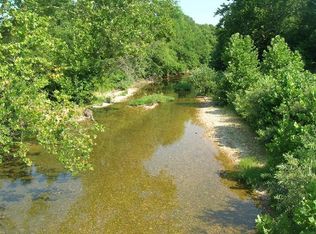Leave the ''fast lane''..embrace family and friends with the calm,private setting of this cabin-in-the-woods. Tricklin creek across the driveway. Three sided,covered,wrap-around porch and ''morning coffee'' balcony overlooking nature. Rogersville Schl's. 31 M/L with 3 story cabin, having 3,746 square feet (outside measurements). Covered porches measure an additional 1168 sq. ft. Two shops (one with RV capability),private well/septic. Home has extensive,beautiful woodwork thru out. Cabinets throughout are partially new and used. Master BR and bath on main floor with large BR andfull bath upstairs and 2 BR in basement. All BR's oversized. 40x40 shop w/additional 18x40 attached RV storage. Shop also has adjoining chicken house and dog kennels. Also 62x40 haybarn. Custom built home with much attn to detail. Impressive use of space and open floorplan design. Lots of storage space. Fruit cellar/storm shelter also in basement. Unique area of scenic hills,valleys and waterways.2 small springs on the property. Extra water, sewer, and electric hookup on property for second dwelling or RV hookup. Property has nut trees, fruit trees and berries. Some changes and updates have been made in the last year. 17 more acres available. If you want an agent to help you with a viewing of this home, you will need to add their 3% commission to the price shown on this ad. Give us a call! 417-299-7623
This property is off market, which means it's not currently listed for sale or rent on Zillow. This may be different from what's available on other websites or public sources.


