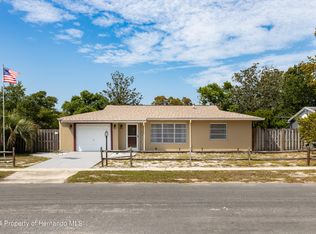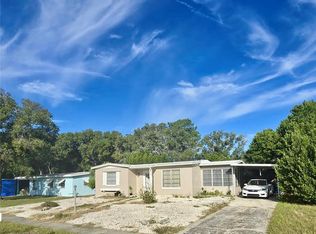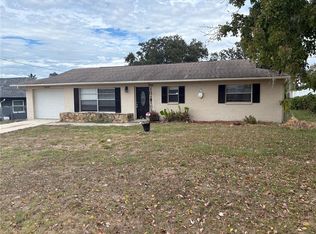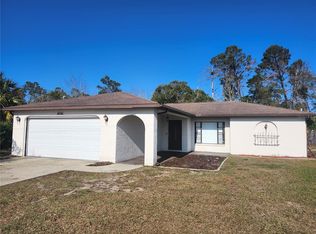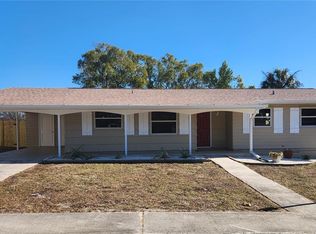Under contract-accepting backup offers. Back on the market due to buyer financing failing. Charming 4-Bed, 2-Bath Blank Canvas Home with Endless Potential! Nestled on a spacious corner lot close to a quarter of an acre in desirable Spring Hill, this 4-bedroom, 2-bath home is the perfect opportunity for anyone looking to put their personal touch on a property. Offering a spacious family room, a cozy living room, and an eat-in kitchen, this home is ready to be transformed into your dream space. With plenty of room for customization, this property offers endless possibilities for design and renovation. The home is ideally located near the beautiful springs, perfect for kayaking and outdoor adventures, as well as easy access to the Suncoast Expressway for quick commuting. Enjoy nearby shopping, entertainment, and, of course, the pristine beaches just a short drive away. Whether you’re an investor or a homeowner looking to create a personalized sanctuary, this home’s potential is ready to be realized. Don't miss out on this rare opportunity to own a piece of Spring Hill with incredible possibilities!
Pending
$223,000
6819 Treehaven Dr, Spring Hill, FL 34606
4beds
1,176sqft
Est.:
Single Family Residence
Built in 1970
9,866 Square Feet Lot
$-- Zestimate®
$190/sqft
$-- HOA
What's special
- 309 days |
- 315 |
- 14 |
Zillow last checked: 8 hours ago
Listing updated: January 09, 2026 at 08:59pm
Listing Provided by:
April Novenson 727-432-4687,
RE/MAX ALLIANCE GROUP 727-845-4321
Source: Stellar MLS,MLS#: W7874121 Originating MLS: West Pasco
Originating MLS: West Pasco

Facts & features
Interior
Bedrooms & bathrooms
- Bedrooms: 4
- Bathrooms: 2
- Full bathrooms: 2
Rooms
- Room types: Den/Library/Office, Utility Room
Primary bedroom
- Features: En Suite Bathroom, Walk-In Closet(s)
- Level: First
Family room
- Features: Ceiling Fan(s)
- Level: First
Kitchen
- Features: Breakfast Bar
- Level: First
Living room
- Level: First
Utility room
- Level: First
Heating
- Central
Cooling
- Central Air
Appliances
- Included: Dishwasher, Electric Water Heater, Microwave, Range, Refrigerator
- Laundry: Inside, Laundry Room
Features
- Ceiling Fan(s), Kitchen/Family Room Combo, Living Room/Dining Room Combo, Split Bedroom, Walk-In Closet(s)
- Flooring: Carpet, Laminate, Tile
- Windows: Window Treatments
- Has fireplace: No
Interior area
- Total structure area: 1,913
- Total interior livable area: 1,176 sqft
Video & virtual tour
Property
Parking
- Parking features: Driveway, Parking Pad
- Has uncovered spaces: Yes
Features
- Levels: One
- Stories: 1
- Patio & porch: Covered, Front Porch, Rear Porch
- Exterior features: Sidewalk
- Fencing: Chain Link,Wood
Lot
- Size: 9,866 Square Feet
- Dimensions: 100 x 100
Details
- Additional structures: Shed(s)
- Parcel number: R3232317502000940110
- Zoning: SFR
- Special conditions: None
Construction
Type & style
- Home type: SingleFamily
- Property subtype: Single Family Residence
Materials
- Block, Brick, Concrete, Stucco
- Foundation: Slab
- Roof: Shingle
Condition
- New construction: No
- Year built: 1970
Utilities & green energy
- Sewer: Public Sewer
- Water: Public
- Utilities for property: Electricity Connected, Sewer Connected, Water Connected
Community & HOA
Community
- Subdivision: SPRING HILL
HOA
- Has HOA: No
- Pet fee: $0 monthly
Location
- Region: Spring Hill
Financial & listing details
- Price per square foot: $190/sqft
- Tax assessed value: $166,534
- Annual tax amount: $3,154
- Date on market: 4/2/2025
- Cumulative days on market: 246 days
- Listing terms: Cash,Conventional
- Ownership: Fee Simple
- Total actual rent: 0
- Electric utility on property: Yes
- Road surface type: Paved
Estimated market value
Not available
Estimated sales range
Not available
Not available
Price history
Price history
| Date | Event | Price |
|---|---|---|
| 1/10/2026 | Pending sale | $223,000$190/sqft |
Source: | ||
| 10/30/2025 | Listed for sale | $223,000$190/sqft |
Source: | ||
| 9/2/2025 | Pending sale | $223,000$190/sqft |
Source: | ||
| 7/10/2025 | Price change | $223,000-4.3%$190/sqft |
Source: | ||
| 6/4/2025 | Price change | $233,000-1.3%$198/sqft |
Source: | ||
Public tax history
Public tax history
| Year | Property taxes | Tax assessment |
|---|---|---|
| 2024 | $3,154 -2.4% | $166,534 -3% |
| 2023 | $3,232 +9.2% | $171,670 +11.7% |
| 2022 | $2,959 +32.1% | $153,748 +48.3% |
Find assessor info on the county website
BuyAbility℠ payment
Est. payment
$1,414/mo
Principal & interest
$1055
Property taxes
$281
Home insurance
$78
Climate risks
Neighborhood: 34606
Nearby schools
GreatSchools rating
- 4/10Westside Elementary SchoolGrades: PK-5Distance: 1.1 mi
- 4/10Fox Chapel Middle SchoolGrades: 6-8Distance: 5.3 mi
- 3/10Weeki Wachee High SchoolGrades: 9-12Distance: 11.3 mi
- Loading
