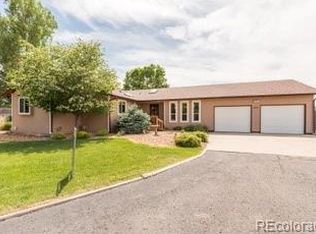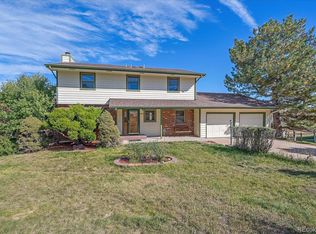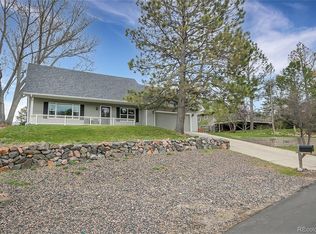Private*Culdesac*Spectacular Mountain Views*Lots of home*4 beds up, 2 nonconforming in bsmt plus additional family rm/study*Visualize potential & make it yours*203K potential*Extra parking*Trees*Jenn Air stove*Pool/Golf/Tennis w Pinery Golf membership*2 furnaces, 1 in basement and 1 in attic for upstairs.
This property is off market, which means it's not currently listed for sale or rent on Zillow. This may be different from what's available on other websites or public sources.


