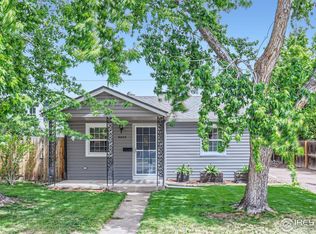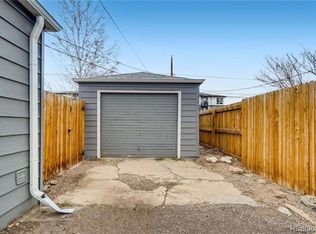Sold for $415,000
$415,000
6819 Reno Drive, Arvada, CO 80002
2beds
727sqft
Single Family Residence
Built in 1951
5,546 Square Feet Lot
$461,600 Zestimate®
$571/sqft
$2,161 Estimated rent
Home value
$461,600
$434,000 - $489,000
$2,161/mo
Zestimate® history
Loading...
Owner options
Explore your selling options
What's special
Location, Lifestyle, and a Backyard You'll Love!
Welcome to the ultimate blend of convenience and comfort in the heart of Arvada! This move-in ready gem is perfectly situated in an amazing location—just a short walk to Olde Town Arvada, Costco, Home Depot, trendy restaurants, coffee shops, and more. Whether you're running errands or meeting friends for happy hour, everything you need is right at your doorstep.
Step inside to find a recently renovated kitchen and bathroom, where stylish finishes meet functional design. The bright and modern updates make everyday living a breeze, while the spacious bedrooms offer cozy retreats with plenty of room to unwind.
Hosting a BBQ or weekend hangout? You’ll fall in love with the awesome backyard—a true entertainer’s paradise! Featuring a covered patio area, it’s perfect for summer get-togethers, game nights, or simply relaxing under the Colorado sky.
Commuters rejoice! With easy access to I-70 and just minutes from the Olde Town Arvada light rail station, getting to downtown Denver or the mountains has never been easier. Outdoor enthusiasts will appreciate the close proximity to local parks and the beloved Johnny Roberts Disc Golf Course—perfect for an afternoon adventure or a quick break from the daily grind.
This home is move-in ready and waiting for you to make it your own. Whether you’re a first-time buyer or looking for the perfect place to settle down, this Arvada stunner checks all the boxes.
Don’t miss your chance to live where convenience meets charm—schedule your showing today!
Zillow last checked: 8 hours ago
Listing updated: June 03, 2025 at 05:10pm
Listed by:
Joseph Siudzinski 970-390-1756 Joey@COLocalRealty.com,
Local Realty, LLC
Bought with:
Erin Carlson, 100046088
Your Castle Realty LLC
Source: REcolorado,MLS#: 8665118
Facts & features
Interior
Bedrooms & bathrooms
- Bedrooms: 2
- Bathrooms: 1
- Full bathrooms: 1
- Main level bathrooms: 1
- Main level bedrooms: 2
Primary bedroom
- Level: Main
- Area: 143 Square Feet
- Dimensions: 11 x 13
Bedroom
- Level: Main
- Area: 100 Square Feet
- Dimensions: 10 x 10
Bathroom
- Level: Main
- Area: 30 Square Feet
- Dimensions: 5 x 6
Kitchen
- Level: Main
- Area: 110 Square Feet
- Dimensions: 10 x 11
Laundry
- Level: Main
- Area: 54 Square Feet
- Dimensions: 6 x 9
Living room
- Level: Main
- Area: 156 Square Feet
- Dimensions: 12 x 13
Heating
- Forced Air, Natural Gas
Cooling
- Has cooling: Yes
Appliances
- Included: Dishwasher, Oven, Refrigerator
Features
- Ceiling Fan(s), Eat-in Kitchen, Smoke Free, Wired for Data
- Flooring: Wood
- Windows: Window Coverings
- Basement: Crawl Space
Interior area
- Total structure area: 727
- Total interior livable area: 727 sqft
- Finished area above ground: 727
Property
Parking
- Total spaces: 2
- Parking features: Concrete
- Garage spaces: 1
- Details: Off Street Spaces: 1
Features
- Levels: One
- Stories: 1
- Patio & porch: Covered
- Exterior features: Dog Run
- Fencing: Full
Lot
- Size: 5,546 sqft
- Features: Sprinklers In Front, Sprinklers In Rear
Details
- Parcel number: 008030
- Special conditions: Standard
Construction
Type & style
- Home type: SingleFamily
- Architectural style: Contemporary
- Property subtype: Single Family Residence
Materials
- Frame, Vinyl Siding
- Roof: Composition
Condition
- Year built: 1951
Utilities & green energy
- Sewer: Public Sewer
- Water: Public
- Utilities for property: Cable Available, Electricity Connected, Internet Access (Wired), Natural Gas Available, Natural Gas Connected, Phone Available
Community & neighborhood
Location
- Region: Arvada
- Subdivision: Vetting
Other
Other facts
- Listing terms: Cash,Conventional,FHA,VA Loan
- Ownership: Corporation/Trust
Price history
| Date | Event | Price |
|---|---|---|
| 6/2/2025 | Sold | $415,000+3.8%$571/sqft |
Source: | ||
| 4/28/2025 | Pending sale | $400,000$550/sqft |
Source: | ||
| 4/25/2025 | Listed for sale | $400,000+161.4%$550/sqft |
Source: | ||
| 11/23/2011 | Sold | $153,000-0.6%$210/sqft |
Source: Public Record Report a problem | ||
| 10/14/2011 | Price change | $154,000-3.1%$212/sqft |
Source: Alpine Real Estate #1034422 Report a problem | ||
Public tax history
| Year | Property taxes | Tax assessment |
|---|---|---|
| 2024 | $1,571 +17.6% | $22,895 |
| 2023 | $1,336 -34.8% | $22,895 +11.2% |
| 2022 | $2,050 +18.9% | $20,591 -2.8% |
Find assessor info on the county website
Neighborhood: Columbine
Nearby schools
GreatSchools rating
- 4/10Secrest Elementary SchoolGrades: PK-5Distance: 1.1 mi
- 5/10Foster Dual Language PK-8Grades: PK-8Distance: 0.4 mi
- 3/10Arvada High SchoolGrades: 9-12Distance: 1.4 mi
Schools provided by the listing agent
- Elementary: Foster
- Middle: Arvada K-8
- High: Arvada
- District: Jefferson County R-1
Source: REcolorado. This data may not be complete. We recommend contacting the local school district to confirm school assignments for this home.
Get a cash offer in 3 minutes
Find out how much your home could sell for in as little as 3 minutes with a no-obligation cash offer.
Estimated market value$461,600
Get a cash offer in 3 minutes
Find out how much your home could sell for in as little as 3 minutes with a no-obligation cash offer.
Estimated market value
$461,600

