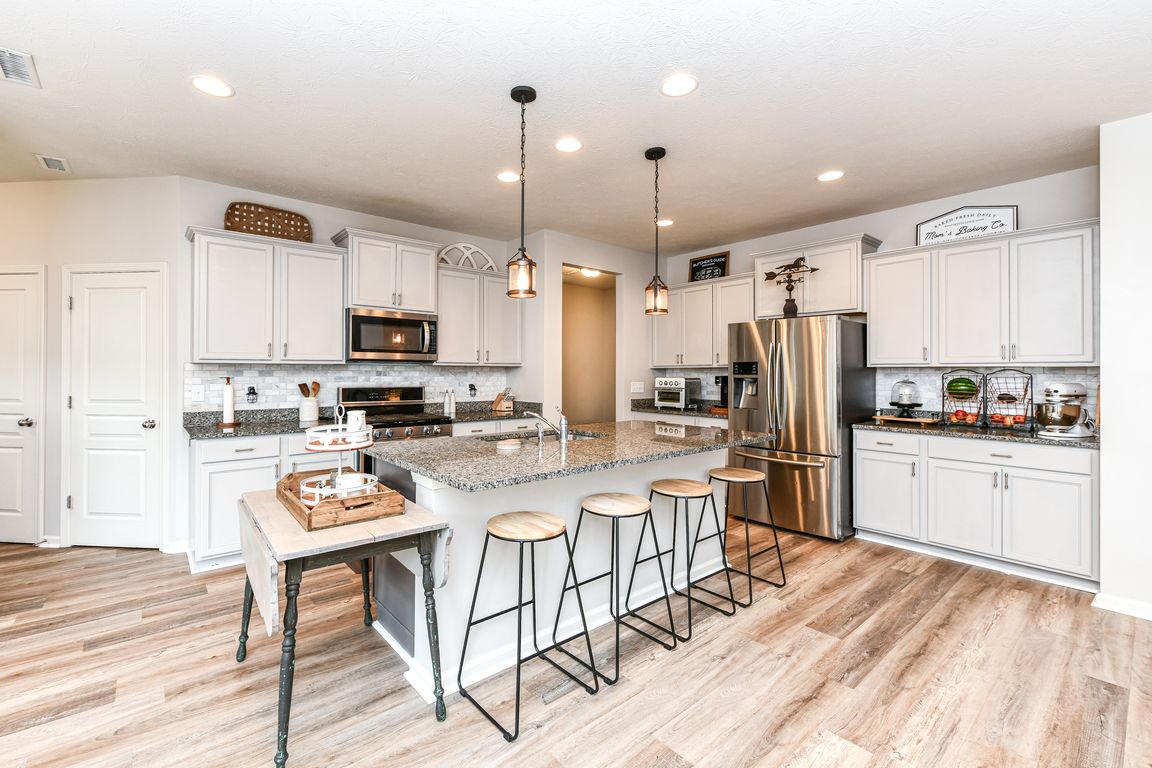
PendingPrice cut: $7.5K (8/6)
$389,900
4beds
2,579sqft
6819 Park Grove Blvd, Whitestown, IN 46075
4beds
2,579sqft
Residential, single family residence
Built in 2018
7,840 sqft
2 Attached garage spaces
$151 price/sqft
$141 quarterly HOA fee
What's special
Gas fireplaceSpacious loftStylish kitchenPrimary suiteDouble sinksGenerously sized bedroomsStudy nook
Welcome to Harvest Park in Whitestown! This spacious and versatile 4-bedroom, 2.5-bath home with a loft offers room to grow, work, and play. The main floor features an open-concept layout that seamlessly connects the great room, kitchen, and dining area-perfect for modern living. Cozy up by the gas fireplace or ...
- 90 days |
- 72 |
- 0 |
Likely to sell faster than
Source: MIBOR as distributed by MLS GRID,MLS#: 22049077
Travel times
Kitchen
Living Room
Primary Bedroom
Zillow last checked: 7 hours ago
Listing updated: August 18, 2025 at 05:29pm
Listing Provided by:
Katie Colden 317-804-4125,
United Real Estate Indpls,
Damian Colden 317-759-1428
Source: MIBOR as distributed by MLS GRID,MLS#: 22049077
Facts & features
Interior
Bedrooms & bathrooms
- Bedrooms: 4
- Bathrooms: 3
- Full bathrooms: 2
- 1/2 bathrooms: 1
- Main level bathrooms: 1
Primary bedroom
- Level: Upper
- Area: 210 Square Feet
- Dimensions: 15x14
Bedroom 2
- Level: Upper
- Area: 168 Square Feet
- Dimensions: 14x12
Bedroom 3
- Level: Upper
- Area: 121 Square Feet
- Dimensions: 11x11
Bedroom 4
- Level: Upper
- Area: 120 Square Feet
- Dimensions: 12x10
Dining room
- Level: Main
- Area: 108 Square Feet
- Dimensions: 12x9
Great room
- Level: Main
- Area: 266 Square Feet
- Dimensions: 19x14
Kitchen
- Level: Main
- Area: 252 Square Feet
- Dimensions: 18x14
Laundry
- Level: Upper
- Area: 72 Square Feet
- Dimensions: 9x8
Loft
- Level: Upper
- Area: 182 Square Feet
- Dimensions: 14x13
Mud room
- Level: Main
- Area: 63 Square Feet
- Dimensions: 9x7
Office
- Level: Main
- Area: 150 Square Feet
- Dimensions: 15x10
Heating
- Forced Air, Natural Gas
Cooling
- Central Air
Appliances
- Included: Dishwasher, Dryer, Disposal, Gas Water Heater, MicroHood, Gas Oven, Refrigerator, Washer, Water Softener Owned
- Laundry: Laundry Room, Upper Level
Features
- Attic Access, Kitchen Island, Ceiling Fan(s), High Speed Internet, Eat-in Kitchen, Pantry, Walk-In Closet(s)
- Windows: Wood Work Painted
- Has basement: No
- Attic: Access Only
- Number of fireplaces: 1
- Fireplace features: Gas Log, Great Room
Interior area
- Total structure area: 2,579
- Total interior livable area: 2,579 sqft
Property
Parking
- Total spaces: 2
- Parking features: Attached
- Attached garage spaces: 2
Features
- Levels: Two
- Stories: 2
- Patio & porch: Patio
- Exterior features: Smart Lock(s)
- Fencing: Fenced,Full
Lot
- Size: 7,840.8 Square Feet
- Features: Sidewalks, Suburb
Details
- Parcel number: 060830000004142019
- Special conditions: None
- Horse amenities: None
Construction
Type & style
- Home type: SingleFamily
- Architectural style: Traditional
- Property subtype: Residential, Single Family Residence
Materials
- Vinyl Siding
- Foundation: Slab
Condition
- New construction: No
- Year built: 2018
Details
- Builder name: Pulte
Utilities & green energy
- Electric: 200+ Amp Service
- Water: Public
- Utilities for property: Electricity Connected, Sewer Connected, Water Connected
Community & HOA
Community
- Subdivision: Harvest Park
HOA
- Has HOA: Yes
- Services included: Maintenance, ParkPlayground, Walking Trails
- HOA fee: $141 quarterly
- HOA phone: 317-570-4358
Location
- Region: Whitestown
Financial & listing details
- Price per square foot: $151/sqft
- Tax assessed value: $329,800
- Annual tax amount: $3,828
- Date on market: 7/8/2025
- Electric utility on property: Yes