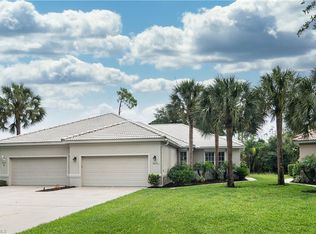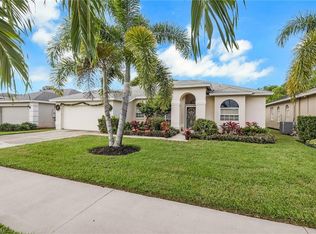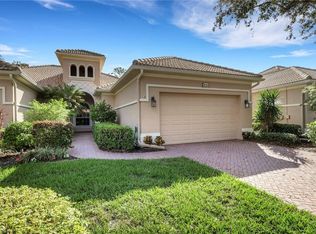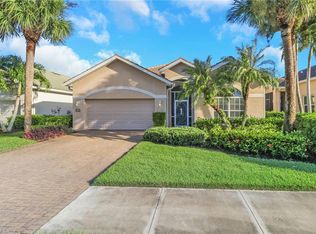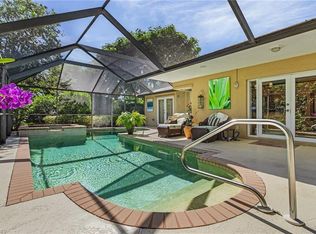Discover an exceptional lifestyle in this charming two-bedroom plus den, two-bath villa, perfectly designed for comfort and elegant living. Functioning like a single-family home, this residence boasts one of the most coveted locations within the desirable, gated community of Autumn Woods in North Naples. Ideally situated directly across from the community pool and clubhouse, the home offers unparalleled convenience, while the expansive, oversized lanai provides daily, breathtaking lake sunsets. The 1,629-square-foot open-concept living area is perfect for seamless entertaining, flowing into an updated kitchen that features a center island, granite countertops, stainless steel appliances, and abundant cabinetry. Elegant plantation shutters throughout add a touch of sophistication, and the primary suite serves as a tranquil retreat with serene lake views, a spacious walk-in closet, and a luxurious en-suite bath with a separate tub, shower, and dual sinks. Beyond the front door, the family-friendly, amenity-rich community of Autumn Woods awaits, offering pickleball, tennis, and basketball courts, two swimming pools, a Jacuzzi, a playground, fitness center, clubhouse, 24-hour security, and miles of recreational trails through a 26-acre preserve, all within access to top-rated Collier County public schools.
For sale
$620,000
6819 Old Banyan WAY, NAPLES, FL 34109
2beds
1,629sqft
Est.:
Single Family Residence
Built in 1999
7,405.2 Square Feet Lot
$-- Zestimate®
$381/sqft
$437/mo HOA
What's special
Breathtaking lake sunsetsCenter islandGranite countertopsCommunity pool and clubhouseCoveted locationExpansive oversized lanaiPlantation shutters
- 55 days |
- 336 |
- 5 |
Zillow last checked: 8 hours ago
Listing updated: December 10, 2025 at 08:19am
Listed by:
Rich Bowden 239-250-7727,
ENGEL & VOELKERS NAPLES
Source: SWFLMLS,MLS#: 225075440 Originating MLS: Naples
Originating MLS: Naples
Tour with a local agent
Facts & features
Interior
Bedrooms & bathrooms
- Bedrooms: 2
- Bathrooms: 2
- Full bathrooms: 2
Rooms
- Room types: Den - Study, Great Room, Guest Bath, Guest Room, Screened Lanai/Porch, 2 Bedrooms Plus Den
Bedroom
- Features: First Floor Bedroom, Master BR Ground
Dining room
- Features: Breakfast Bar, Eat-in Kitchen
Kitchen
- Features: Island, Pantry
Heating
- Central
Cooling
- Central Air
Appliances
- Included: Electric Cooktop, Dishwasher, Disposal, Dryer, Microwave, Range, Refrigerator/Freezer, Refrigerator/Icemaker, Washer
- Laundry: Inside
Features
- French Doors, Pantry, Smoke Detectors, Walk-In Closet(s), Window Coverings, Den - Study, Great Room, Guest Bath, Guest Room, Laundry in Residence, Screened Lanai/Porch
- Flooring: Carpet, Tile
- Doors: French Doors
- Windows: Window Coverings
- Has fireplace: No
- Furnished: Yes
Interior area
- Total structure area: 1,983
- Total interior livable area: 1,629 sqft
Property
Parking
- Total spaces: 2
- Parking features: Driveway, Detached
- Garage spaces: 2
- Has uncovered spaces: Yes
Features
- Stories: 1
- Patio & porch: Patio, Screened Lanai/Porch
- Pool features: Community
- Spa features: Community
- Has view: Yes
- View description: Water
- Has water view: Yes
- Water view: Water
- Waterfront features: Lake
- Frontage type: Lakefront
Lot
- Size: 7,405.2 Square Feet
- Features: Regular
Details
- Additional structures: Tennis Court(s)
- Parcel number: 22597006524
Construction
Type & style
- Home type: SingleFamily
- Architectural style: Ranch
- Property subtype: Single Family Residence
Materials
- Block, Stucco
- Foundation: Concrete Block
- Roof: Tile
Condition
- New construction: No
- Year built: 1999
Utilities & green energy
- Water: Central
Community & HOA
Community
- Features: Clubhouse, Pool, Fitness Center, Sidewalks, Street Lights, Tennis Court(s), Gated
- Security: Smoke Detector(s), Gated Community
- Subdivision: MAPLE BROOKE
HOA
- Has HOA: Yes
- Amenities included: Basketball Court, Bike And Jog Path, Clubhouse, Pool, Community Room, Spa/Hot Tub, Fitness Center, Library, Pickleball, Play Area, Sidewalk, Streetlight, Tennis Court(s), Underground Utility
- HOA fee: $5,248 annually
Location
- Region: Naples
Financial & listing details
- Price per square foot: $381/sqft
- Tax assessed value: $569,039
- Annual tax amount: $3,090
- Date on market: 10/18/2025
- Lease term: Buyer Finance/Cash,FHA
- Road surface type: Paved
Estimated market value
Not available
Estimated sales range
Not available
Not available
Price history
Price history
| Date | Event | Price |
|---|---|---|
| 10/27/2025 | Listing removed | $620,000$381/sqft |
Source: | ||
| 10/19/2025 | Listed for sale | $620,000$381/sqft |
Source: | ||
| 10/18/2025 | Listing removed | $620,000$381/sqft |
Source: | ||
| 6/4/2025 | Listed for sale | $620,000$381/sqft |
Source: | ||
| 6/2/2025 | Pending sale | $620,000$381/sqft |
Source: | ||
Public tax history
Public tax history
| Year | Property taxes | Tax assessment |
|---|---|---|
| 2024 | $3,090 +10.1% | $334,941 +3% |
| 2023 | $2,807 -2.9% | $325,185 +3% |
| 2022 | $2,892 -1.1% | $315,714 +3% |
Find assessor info on the county website
BuyAbility℠ payment
Est. payment
$4,115/mo
Principal & interest
$2960
Property taxes
$501
Other costs
$654
Climate risks
Neighborhood: 34109
Nearby schools
GreatSchools rating
- 10/10Sea Gate Elementary SchoolGrades: PK-5Distance: 1.8 mi
- 9/10Pine Ridge Middle SchoolGrades: 6-8Distance: 0.9 mi
- 8/10Barron Collier High SchoolGrades: 9-12Distance: 1.6 mi
Schools provided by the listing agent
- Elementary: SEA GATE ELEMENTARY
- Middle: PINE RIDGE MIDDLE
- High: BARRON COLLIER HIGH
Source: SWFLMLS. This data may not be complete. We recommend contacting the local school district to confirm school assignments for this home.
- Loading
- Loading
