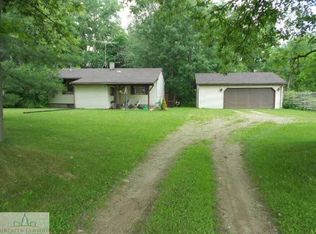Over 75 acres, this former golf course offers lots of possibilities! The home sits on a hilltop overlooking the entire parcel, gorgeous views, a creek and woods are all part of this amazing parcel. This would be an ideal spot for horses, great hunting, and so much more! The home features 3 bedrooms, master suite with vaulted ceilings and loft area overlooking the scenic countryside. 2 full baths, first floor laundry as well as great views from the living room and a cozy wood burning fireplace! This home had extensive remodeling done in 2006. The former clubhouse could be used as a workshop, storage area or unbelievable ''man cave'' or set up a small business, etc. Pole barn for all your storage needs. Parcels like this don't come around often, so make this your next home!
This property is off market, which means it's not currently listed for sale or rent on Zillow. This may be different from what's available on other websites or public sources.

