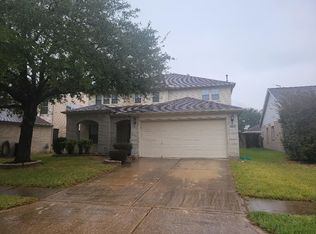Fabulous 2-story home with an incredible and open floor plan. 4 Bedrooms and 2 baths. Gorgeous island kitchen with stainless steel appliances, granite countertops, and tall, dark Espresso cabinetry. Drawers and cabinets do soft-close. The kitchen also has a separate breakfast area with a sitting bench at the large bay window. Spacious family room with gas fireplace and soaring high ceilings, perfect for all your lifestyle needs. Separate study/office as well as dining room. Large primary bedroom retreat. Primary bathroom with shower, dual sinks, and tub. Vibrant textured hardwood floors downstairs. Hardwood staircase leads to the second level, where the home continues to impress with three spacious bedrooms and a massive game/media room. Covered patio to enjoy the huge backyard. Washer, dryer, and refrigerator are included. Easy access to I-10.
Copyright notice - Data provided by HAR.com 2022 - All information provided should be independently verified.
House for rent
$2,789/mo
6819 Hunters Trace Ln, Baytown, TX 77521
4beds
2,975sqft
Price may not include required fees and charges.
Singlefamily
Available now
-- Pets
Electric, ceiling fan
Common area laundry
2 Attached garage spaces parking
Natural gas, fireplace
What's special
Gas fireplaceHuge backyardSoaring high ceilingsTextured hardwood floorsDining roomStainless steel appliancesSpacious family room
- 4 days
- on Zillow |
- -- |
- -- |
Travel times
Get serious about saving for a home
Consider a first-time homebuyer savings account designed to grow your down payment with up to a 6% match & 4.15% APY.
Facts & features
Interior
Bedrooms & bathrooms
- Bedrooms: 4
- Bathrooms: 3
- Full bathrooms: 2
- 1/2 bathrooms: 1
Heating
- Natural Gas, Fireplace
Cooling
- Electric, Ceiling Fan
Appliances
- Included: Dishwasher, Disposal, Dryer, Microwave, Range, Refrigerator, Washer
- Laundry: Common Area, In Unit
Features
- Brick Walls, Ceiling Fan(s), High Ceilings, Prewired for Alarm System, Primary Bed - 1st Floor
- Flooring: Carpet, Tile, Wood
- Has fireplace: Yes
Interior area
- Total interior livable area: 2,975 sqft
Property
Parking
- Total spaces: 2
- Parking features: Attached, Driveway, Covered
- Has attached garage: Yes
- Details: Contact manager
Features
- Stories: 2
- Exterior features: Architecture Style: Traditional, Attached, Brick Walls, Common Area, Driveway, Flooring: Wood, Garage Door Opener, Gas Log, Heating: Gas, High Ceilings, Insulated/Low-E windows, Lot Features: Subdivided, Prewired for Alarm System, Primary Bed - 1st Floor, Subdivided
Details
- Parcel number: 1305900040020
Construction
Type & style
- Home type: SingleFamily
- Property subtype: SingleFamily
Condition
- Year built: 2013
Community & HOA
Community
- Security: Security System
Location
- Region: Baytown
Financial & listing details
- Lease term: Long Term
Price history
| Date | Event | Price |
|---|---|---|
| 7/1/2025 | Listed for rent | $2,789$1/sqft |
Source: | ||
| 4/24/2021 | Listing removed | -- |
Source: | ||
| 4/5/2021 | Pending sale | $269,900$91/sqft |
Source: | ||
| 3/29/2021 | Price change | $269,900-1.8%$91/sqft |
Source: | ||
| 2/26/2021 | Listed for sale | $274,900+2.2%$92/sqft |
Source: | ||
![[object Object]](https://photos.zillowstatic.com/fp/933440f525ada6da04a4fad6b6093908-p_i.jpg)
