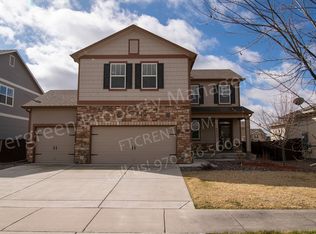Stunning, immaculate home pulled from the pages of Pottery Barn! Nothing is original from the builder here- fresh paint throughout, plush, premium carpeting, updated cabinets, custom hardware, light fixtures & flooring. Bright, sun-splashed rooms & multiple living spaces. Curl up w a good book by the cozy fireplace or watch a movie in the loft. Relax in your expansive, private retreat complete w ceiling fan, large windows, TWO walk-in closets & spa-like bath. Dual vanities, new cabinetry, quartz counters & luxury vinyl plank flooring. Gorgeous kitchen w large pantry, composite sink, stainless appliances & large island w bar seating. Large bedrooms w mountain views & private main level office w French doors. Spend a Summer afternoon at the pool or host an evening BBQ & yard games under the stars in the manicured yard featuring a large, stamped patio (backs to open space). Live & play steps from your front door. Clubhouse, gym, frisbee golf, parks & trails. Big garage for all your toys!
This property is off market, which means it's not currently listed for sale or rent on Zillow. This may be different from what's available on other websites or public sources.
