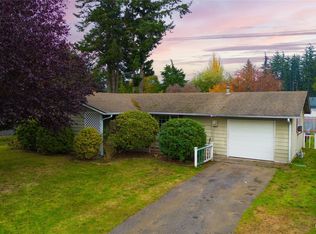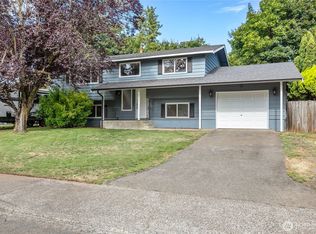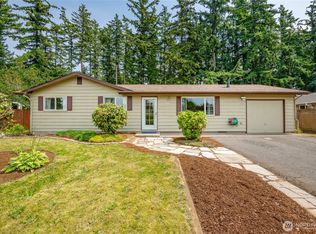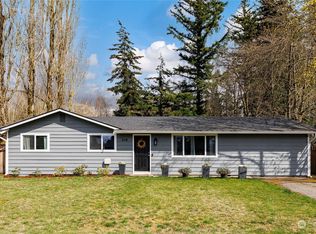Sold
Listed by:
Jacson Bevens,
Windermere Real Estate Whatcom
Bought with: RE/MAX Whatcom County, Inc.
$415,000
6819 Braker Way, Lynden, WA 98264
4beds
1,152sqft
Single Family Residence
Built in 1971
7,405.2 Square Feet Lot
$415,100 Zestimate®
$360/sqft
$2,300 Estimated rent
Home value
$415,100
$394,000 - $440,000
$2,300/mo
Zestimate® history
Loading...
Owner options
Explore your selling options
What's special
Been waiting for a cute home in a quiet neighborhood at a great price? Well, this 4-bed/1.75-bath single-level charmer has got you covered! Layout maximizes the square-footage with a kitchen connected to a dining area that opens to the large living room. From there, French doors lead you to the big, fully-fenced back yard w/ patio and 2 storage/garden sheds. Primary bedroom features en-suite 3/4 bath to go with 3 guest beds and full guest bath. New interior/exterior paint throughout and freshly serviced ducting. All this with an attached 1-car garage on a flat, sunny lot just minutes from both Bellingham and the border!
Zillow last checked: 8 hours ago
Listing updated: November 28, 2025 at 04:04am
Listed by:
Jacson Bevens,
Windermere Real Estate Whatcom
Bought with:
Luis Herrera, 110872
RE/MAX Whatcom County, Inc.
Source: NWMLS,MLS#: 2405836
Facts & features
Interior
Bedrooms & bathrooms
- Bedrooms: 4
- Bathrooms: 2
- Full bathrooms: 1
- 3/4 bathrooms: 1
- Main level bathrooms: 2
- Main level bedrooms: 4
Primary bedroom
- Level: Main
Bedroom
- Level: Main
Bedroom
- Level: Main
Bedroom
- Level: Main
Bathroom full
- Level: Main
Bathroom three quarter
- Level: Main
Bonus room
- Level: Main
Dining room
- Level: Main
Entry hall
- Level: Main
Kitchen without eating space
- Level: Main
Living room
- Level: Main
Utility room
- Level: Main
Heating
- Forced Air, Electric, Natural Gas
Cooling
- None
Appliances
- Included: Dishwasher(s), Dryer(s), Microwave(s), Refrigerator(s), Stove(s)/Range(s), Washer(s), Water Heater: Gas, Water Heater Location: Garage
Features
- Bath Off Primary, Ceiling Fan(s), Dining Room
- Flooring: Laminate, Vinyl, Carpet
- Doors: French Doors
- Basement: None
- Has fireplace: No
Interior area
- Total structure area: 1,152
- Total interior livable area: 1,152 sqft
Property
Parking
- Total spaces: 1
- Parking features: Driveway, Attached Garage, Off Street
- Attached garage spaces: 1
Features
- Levels: One
- Stories: 1
- Entry location: Main
- Patio & porch: Bath Off Primary, Ceiling Fan(s), Dining Room, French Doors, Water Heater
- Has view: Yes
- View description: Territorial
Lot
- Size: 7,405 sqft
- Dimensions: 72 x 100
- Features: Curbs, Paved, Sidewalk, Cable TV, Fenced-Fully, Fenced-Partially, High Speed Internet, Outbuildings, Patio, Sprinkler System
- Topography: Level
- Residential vegetation: Fruit Trees, Garden Space
Details
- Parcel number: 3902123944580000
- Zoning: RR2
- Zoning description: Jurisdiction: County
- Special conditions: Standard
Construction
Type & style
- Home type: SingleFamily
- Property subtype: Single Family Residence
Materials
- Metal/Vinyl, Wood Siding
- Foundation: Poured Concrete
- Roof: Composition
Condition
- Year built: 1971
Utilities & green energy
- Electric: Company: PSE
- Sewer: Septic Tank, Company: Septic
- Water: Community, Company: Pole Rd Water Association
- Utilities for property: Xfinity, Xfinity
Community & neighborhood
Location
- Region: Lynden
- Subdivision: Lynden
Other
Other facts
- Listing terms: Cash Out,Conventional,FHA,USDA Loan,VA Loan
- Cumulative days on market: 84 days
Price history
| Date | Event | Price |
|---|---|---|
| 10/28/2025 | Sold | $415,000-7.8%$360/sqft |
Source: | ||
| 10/2/2025 | Pending sale | $450,000$391/sqft |
Source: | ||
| 8/4/2025 | Price change | $450,000-3.1%$391/sqft |
Source: | ||
| 7/11/2025 | Listed for sale | $464,444+126.6%$403/sqft |
Source: | ||
| 2/15/2012 | Listing removed | $205,000+29.5%$178/sqft |
Source: doug wilson #28025854 | ||
Public tax history
| Year | Property taxes | Tax assessment |
|---|---|---|
| 2024 | $3,583 +13.3% | $405,717 +0.1% |
| 2023 | $3,162 +6.9% | $405,257 +20.9% |
| 2022 | $2,959 +6% | $335,331 +21% |
Find assessor info on the county website
Neighborhood: 98264
Nearby schools
GreatSchools rating
- 6/10Irene Reither Primary SchoolGrades: PK-5Distance: 2.9 mi
- 7/10Meridian Middle SchoolGrades: 6-8Distance: 2.6 mi
- 5/10Meridian High SchoolGrades: 9-12Distance: 2.3 mi
Schools provided by the listing agent
- Middle: Meridian Mid
- High: Meridian High
Source: NWMLS. This data may not be complete. We recommend contacting the local school district to confirm school assignments for this home.

Get pre-qualified for a loan
At Zillow Home Loans, we can pre-qualify you in as little as 5 minutes with no impact to your credit score.An equal housing lender. NMLS #10287.



