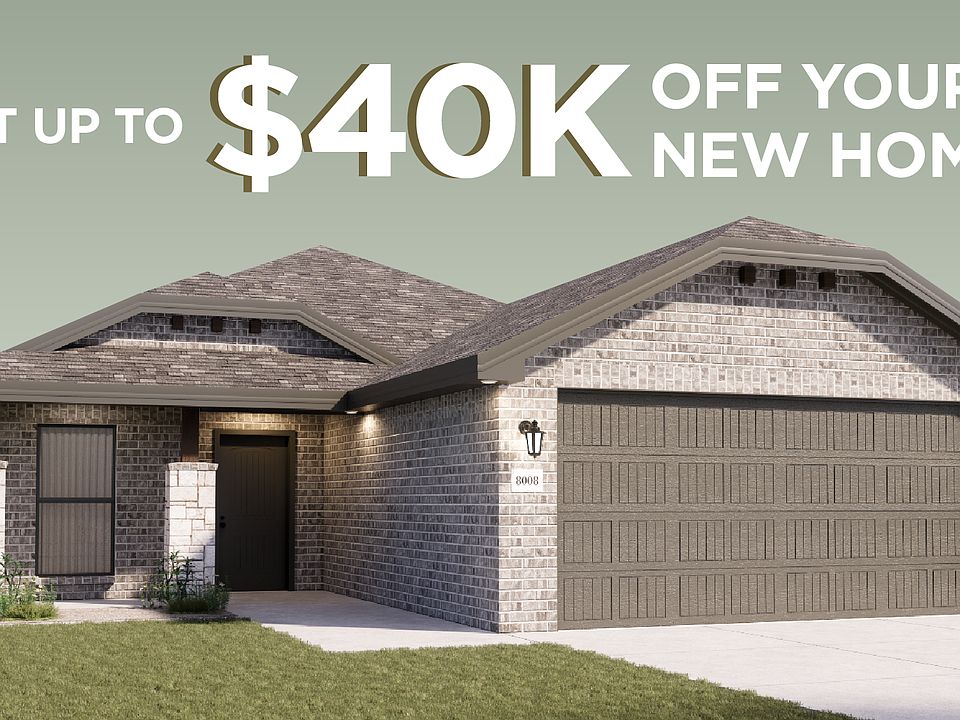Buy NOW and get up to $12,000 FLEX CASH! If you are looking for a home where you can enjoy your front porch coffee on those beautiful mornings, this is the home for you! This 1950sqft 3 bed, 2 bath home has a striking curb appeal! Walking in the front door, you are welcomed by a foyer and 10' ceilings. In the kitchen, the fabulous peninsula sets the tone for all your serving or hosting needs. The cozy fireplace at the rear of the home is a nice focal point across the dining space from the kitchen. The windows in this space are bright and make this large room feel even bigger! Looking for accessible closet space? This home includes a spectacular primary closet connecting the laundry room with the primary bathroom! Inside the gorgeous bathroom you have dual vanities and a relaxing soaker tub separate from the walk-in shower! The primary bedroom also features the continued 10' ceilings and gorgeous windows. Such a relaxing primary suite! Bedrooms 2 and 3 are separated from the primary so with family or visiting guests, everyone has their privacy! This home is ready for YOU!
New construction
$293,000
6819 54th St, Lubbock, TX 79407
3beds
1,950sqft
Single Family Residence, Residential
Built in 2025
6,098 sqft lot
$290,300 Zestimate®
$150/sqft
$25/mo HOA
What's special
Cozy fireplaceStriking curb appealGorgeous windowsSpectacular primary closetSoaker tubFront porchFabulous peninsula
- 49 days
- on Zillow |
- 64 |
- 2 |
Zillow last checked: 7 hours ago
Listing updated: May 05, 2025 at 11:23am
Listed by:
Hillary Martin TREC #0756690 806-392-8221,
Avenue Real Estate
Source: LBMLS,MLS#: 202551885
Travel times
Schedule tour
Select your preferred tour type — either in-person or real-time video tour — then discuss available options with the builder representative you're connected with.
Select a date
Facts & features
Interior
Bedrooms & bathrooms
- Bedrooms: 3
- Bathrooms: 2
- Full bathrooms: 2
Primary bedroom
- Features: Carpet Flooring
Bedroom 2
- Features: Carpet Flooring
Bedroom 3
- Features: Carpet Flooring
Primary bathroom
- Features: Granite Counters, Separate Shower/Tub
Bathroom
- Features: Granite Counters, Combination Shower/Tub, Vinyl Flooring
Dining room
- Features: Kitchen/Dining Combo, Living/Dining Combo
Kitchen
- Features: Breakfast Bar, Granite Counters, Pantry, Vinyl Flooring, Wood Paint Cabinets
Living room
- Features: Vinyl Flooring
Heating
- Central, Natural Gas
Cooling
- Central Air, Electric
Appliances
- Included: Cooktop, Dishwasher, Disposal, Electric Cooktop, Free-Standing Electric Range, Free-Standing Range, Microwave
Features
- Breakfast Bar, Ceiling Fan(s), Granite Counters, Pantry, Walk-In Closet(s)
- Flooring: Carpet, Vinyl
- Has basement: No
- Has fireplace: Yes
- Fireplace features: Living Room, Wood Burning
Interior area
- Total structure area: 1,950
- Total interior livable area: 1,950 sqft
- Finished area above ground: 1,950
Property
Parking
- Total spaces: 2
- Parking features: Attached, Garage, Garage Door Opener
- Attached garage spaces: 2
Features
- Patio & porch: Covered, Patio
- Exterior features: None
- Fencing: Fenced
Lot
- Size: 6,098 sqft
- Features: Landscaped, Sprinklers In Front
Details
- Parcel number: R343210
- Special conditions: Standard
Construction
Type & style
- Home type: SingleFamily
- Property subtype: Single Family Residence, Residential
Materials
- Brick
- Foundation: Slab
- Roof: Composition
Condition
- New Construction
- New construction: Yes
- Year built: 2025
Details
- Builder name: Betenbough Homes
Community & HOA
Community
- Security: None
- Subdivision: Westmont
HOA
- Has HOA: Yes
- HOA fee: $300 annually
Location
- Region: Lubbock
Financial & listing details
- Price per square foot: $150/sqft
- Tax assessed value: $30,934
- Annual tax amount: $6,344
- Date on market: 3/18/2025
- Listing terms: Cash,Conventional,FHA,VA Loan
- Road surface type: Paved
About the community
Discover the excitement and luxury of living in Westmont, a premier new home community located in thriving Southwest Lubbock. Westmont is an ideal choice for families in Frenship ISD, offering seamless access to work, school, and recreational activities. Students living in Westmont will attend top-rated schools within the Frenship school district, including Westwind Elementary School, Heritage Middle School, and Frenship High School. Westmont features beautifully landscaped entrances and streetscapes, providing an inviting atmosphere for homeowners and guests. Enjoy exclusive access to a private community park, perfect for relaxation, family gatherings, and outdoor fun. Just minutes away, you'll find the bustling Canyon West Shopping Center, home to popular stores like Target and Ulta, as well as renowned restaurants like Saltgrass Steakhouse and The Plaza. For entertainment, head over to Main Event, where fun and excitement await. With homes from various renowned Lubbock home builders, Westmont boasts a visually diverse landscape. Betenbough homes in the community range from 1,700 to 2,600 square feet. Get up to $20,000 in flex cash towards your new move-in ready home in Westmont! In some cases, home buyers could receive up to $40,000 in discounts! Contact us today or visit our New Home Center at 6517 82nd St to learn more about this exciting home buyer incentive.
Source: Betenbough Homes

