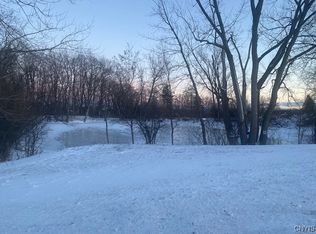Expansive views of the Mohawk Valley are maximized in this thoughtfully designed custom home. Walking into the heart of the home, you are greeted with stunning views complimented by cathedral ceilings and exposed beams throughout the main floor. Southeasterly valley views continue into the kitchen and adjacent master bedroom. A magnificent continuous deck allows for early morning coffee off the master, or alfresco dining off the kitchen. Stunning views follow you into the floor to ceiling glassed-in greenhouse, where you can dine or relax surrounded by the lush landscape. The main level of the home is rounded out by a paneled study/third bedroom, showcasing views of the hillside. A wood paneled loft, with ample storage, attic access, overlooks the living room and grand custom fireplace. Downstairs you will find a 3rd bedroom and 2 additional bonus rooms, with sliding glass doors overlooking the Mohawk valley. What we love about this passive solar home are the breathtaking views of the Mohawk Valley, highlighted by 20+ different types of daffodils and peonies annually, spread across 6+ acres of tastefully landscaped property. This is a warm home built to welcome family and friends!
This property is off market, which means it's not currently listed for sale or rent on Zillow. This may be different from what's available on other websites or public sources.
