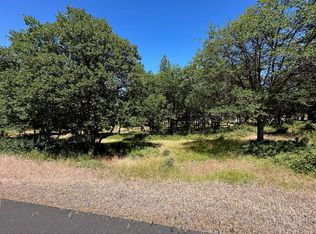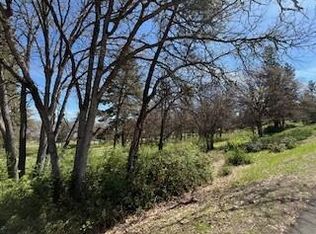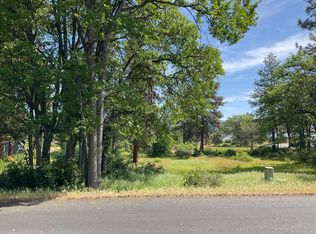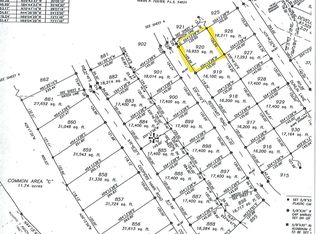Running Y custom home with three levels offers flexible living spaces. Located near the Skillet Handle, it is perfect for gathering a large number of people. There are 3 bedrooms and 2 baths on the upper level with a 4th bedroom and media room and bath on the lower garage level. Soaring ceilings, windows and oak floors have a 'wow'' effect upon entering. There are built ins in the dining/family room and a see through gas fireplace from the living/dining room. For dining choose the breakfast nook or dining areas. There are front decks and back patios with treed privacy. The homesite is .65 acre with filtered lake views. The ambiance is cozy and furniture is negotiable.
This property is off market, which means it's not currently listed for sale or rent on Zillow. This may be different from what's available on other websites or public sources.




