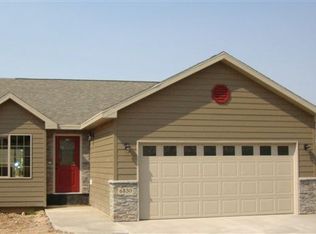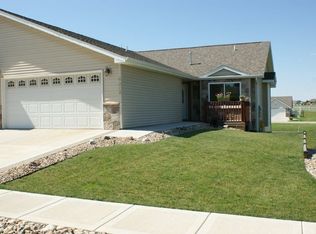Sold for $285,000 on 05/31/23
$285,000
6818 Cambridge Ct, Summerset, SD 57718
2beds
2,354sqft
Townhouse
Built in 2005
5,227.2 Square Feet Lot
$307,600 Zestimate®
$121/sqft
$1,729 Estimated rent
Home value
$307,600
$292,000 - $323,000
$1,729/mo
Zestimate® history
Loading...
Owner options
Explore your selling options
What's special
Presented by Sturgis Real Estate & Auctions: Jeff Levi 605-499-8292 or David Wilson 605-490-9959. This lovingly maintained 2354 sq.ft. townhouse, located in the peaceful community of Summerset, offers an ideal mix of functionality for today and growing room for the future. Upper level features 2 bedrooms and 2 bathrooms. If you’re looking for few-to-no-stairs living, you’ll appreciate this home’s layout; from the main floor laundry to a garage located mere steps away from the kitchen. Love to cook but don’t want to be cut-off from the rest of the family? This floorplan with vaulted ceiling is open and ideal for entertaining your loved ones and guests. Bright, well designed, heart-of-the-home is open to the rest of the living area! Balcony with sliding door right off the main living room is convenient and comfy. Walkout basement, aside from the plumbing for a future third bath, and mechanical area (furnace, water heater and water softener under the stairway), lower level is 1,169 square feet of blank canvas! Plenty of room for two more bedrooms, a family room, work area or entertainment area with sliding door and nice windows. The concrete floor has been sealed and looks very nice. The 20' x 23' two car garage is drywalled and has a 16' wide garage door with opener. Great move-in ready home in a great location near the end of a Cul-de-sac! Take a look today. Thank you!
Zillow last checked: 8 hours ago
Listing updated: June 02, 2023 at 08:31am
Listed by:
David Wilson,
Sturgis Real Estate & Auctions, Inc.,
Jeffrey Levi,
Sturgis Real Estate & Auctions, Inc.
Bought with:
NON MEMBER
NON-MEMBER OFFICE
Source: Mount Rushmore Area AOR,MLS#: 74682
Facts & features
Interior
Bedrooms & bathrooms
- Bedrooms: 2
- Bathrooms: 2
- Full bathrooms: 1
- 1/2 bathrooms: 1
Primary bedroom
- Level: Main
Heating
- Natural Gas, Forced Air
Cooling
- Refrig. C/Air
Appliances
- Included: Dishwasher, Refrigerator, Electric Range Oven, Microwave, Washer, Dryer, Water Softener Owned
- Laundry: Main Level
Features
- Vaulted Ceiling(s), Ceiling Fan(s)
- Flooring: Carpet, Vinyl, Laminate
- Windows: Window Coverings
- Basement: Full,Walk-Out Access,Unfinished
- Has fireplace: No
Interior area
- Total structure area: 2,354
- Total interior livable area: 2,354 sqft
Property
Parking
- Total spaces: 2
- Parking features: Two Car, Attached, Garage Door Opener
- Attached garage spaces: 2
Accessibility
- Accessibility features: Handicap Access
Features
- Patio & porch: Porch Open, Open Balcony
- Exterior features: Sprinkler System
Lot
- Size: 5,227 sqft
- Features: Cul-De-Sac, Lawn
Details
- Parcel number: 0C501312
Construction
Type & style
- Home type: Townhouse
- Architectural style: Other
- Property subtype: Townhouse
Materials
- Frame
- Foundation: Poured Concrete Fd.
- Roof: Composition
Condition
- Year built: 2005
Community & neighborhood
Security
- Security features: Smoke Detector(s)
Location
- Region: Summerset
Other
Other facts
- Listing terms: Cash,New Loan
- Road surface type: Paved
Price history
| Date | Event | Price |
|---|---|---|
| 5/31/2023 | Sold | $285,000-1.7%$121/sqft |
Source: | ||
| 4/19/2023 | Contingent | $290,000$123/sqft |
Source: | ||
| 2/15/2023 | Price change | $290,000-3%$123/sqft |
Source: | ||
| 1/22/2023 | Price change | $299,000-3.2%$127/sqft |
Source: | ||
| 12/29/2022 | Listed for sale | $309,000$131/sqft |
Source: | ||
Public tax history
| Year | Property taxes | Tax assessment |
|---|---|---|
| 2025 | $3,311 -1.9% | $265,849 +2.7% |
| 2024 | $3,376 +18.2% | $258,907 |
| 2023 | $2,856 | $258,907 +27.5% |
Find assessor info on the county website
Neighborhood: 57718
Nearby schools
GreatSchools rating
- 3/10Black Hawk Elementary - 03Grades: K-5Distance: 1.8 mi
- 5/10West Middle School - 37Grades: 6-8Distance: 7.6 mi
- 5/10Stevens High School - 42Grades: 9-12Distance: 7.4 mi
Schools provided by the listing agent
- District: Rapid City
Source: Mount Rushmore Area AOR. This data may not be complete. We recommend contacting the local school district to confirm school assignments for this home.

Get pre-qualified for a loan
At Zillow Home Loans, we can pre-qualify you in as little as 5 minutes with no impact to your credit score.An equal housing lender. NMLS #10287.

