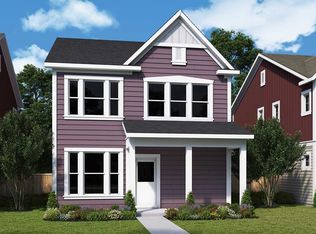Sold
Street View
Price Unknown
6817 W Skip Rock Rd, South Jordan, UT 84009
3beds
2baths
2,262sqft
Condo
Built in 2022
-- sqft lot
$600,200 Zestimate®
$--/sqft
$2,980 Estimated rent
Home value
$600,200
$558,000 - $648,000
$2,980/mo
Zestimate® history
Loading...
Owner options
Explore your selling options
What's special
6817 W Skip Rock Rd, South Jordan, UT 84009 is a condo home that contains 2,262 sq ft and was built in 2022. It contains 3 bedrooms and 2.5 bathrooms.
The Zestimate for this house is $600,200. The Rent Zestimate for this home is $2,980/mo.
Facts & features
Interior
Bedrooms & bathrooms
- Bedrooms: 3
- Bathrooms: 2.5
Heating
- Other
Cooling
- Central
Features
- Basement: Partially finished
- Has fireplace: Yes
Interior area
- Total interior livable area: 2,262 sqft
Property
Parking
- Parking features: Garage - Attached
Features
- Exterior features: Stucco
Lot
- Size: 3,484 sqft
Details
- Parcel number: 26224670030000
Construction
Type & style
- Home type: Condo
- Architectural style: Conventional
Materials
- Other
- Roof: Asphalt
Condition
- Year built: 2022
Community & neighborhood
Location
- Region: South Jordan
Price history
| Date | Event | Price |
|---|---|---|
| 9/3/2025 | Sold | -- |
Source: Agent Provided Report a problem | ||
| 7/30/2025 | Listed for sale | $595,000-4.8%$263/sqft |
Source: | ||
| 6/23/2025 | Listing removed | $625,000$276/sqft |
Source: | ||
| 5/29/2025 | Price change | $625,000-3.1%$276/sqft |
Source: | ||
| 5/15/2025 | Price change | $645,000-1.5%$285/sqft |
Source: | ||
Public tax history
| Year | Property taxes | Tax assessment |
|---|---|---|
| 2024 | $3,067 -3.9% | $320,265 +1.9% |
| 2023 | $3,191 +408.5% | $314,380 +418.8% |
| 2022 | $628 | $60,600 |
Find assessor info on the county website
Neighborhood: 84009
Nearby schools
GreatSchools rating
- 6/10Aspen ElementaryGrades: K-6Distance: 0.9 mi
- 7/10Creekside Middle SchoolGrades: 7-9Distance: 2.6 mi
- 6/10Herriman High SchoolGrades: 10-12Distance: 1.4 mi
Get a cash offer in 3 minutes
Find out how much your home could sell for in as little as 3 minutes with a no-obligation cash offer.
Estimated market value
$600,200
