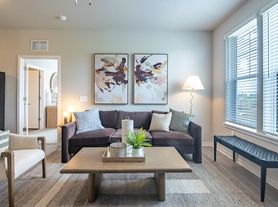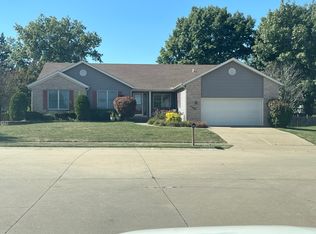Nice big house for rent! 5 bedrooms and 3.5 bathrooms! 2 large living spaces. Big kitchen and pocket office. Basement is finished with a walk out and movie theatre! 3+ car garage. Large corner lot. Tenant is responsible for all utilities and lawncare.
Tenants pay for all utilities
House for rent
Accepts Zillow applications
$4,500/mo
6817 Timber Ct, Bettendorf, IA 52722
5beds
2,331sqft
Price may not include required fees and charges.
Single family residence
Available now
Small dogs OK
-- A/C
Hookups laundry
Attached garage parking
-- Heating
What's special
Large corner lotPocket officeMovie theatreBig kitchen
- 17 days |
- -- |
- -- |
Travel times
Facts & features
Interior
Bedrooms & bathrooms
- Bedrooms: 5
- Bathrooms: 4
- Full bathrooms: 3
- 1/2 bathrooms: 1
Appliances
- Included: Dishwasher, Freezer, Microwave, Oven, Refrigerator, WD Hookup
- Laundry: Hookups
Features
- WD Hookup
Interior area
- Total interior livable area: 2,331 sqft
Property
Parking
- Parking features: Attached
- Has attached garage: Yes
- Details: Contact manager
Features
- Exterior features: No Utilities included in rent
Details
- Parcel number: 840105418
Construction
Type & style
- Home type: SingleFamily
- Property subtype: Single Family Residence
Community & HOA
Location
- Region: Bettendorf
Financial & listing details
- Lease term: 1 Year
Price history
| Date | Event | Price |
|---|---|---|
| 9/26/2025 | Listed for rent | $4,500$2/sqft |
Source: Zillow Rentals | ||
| 8/31/2025 | Listing removed | $760,000$326/sqft |
Source: | ||
| 8/8/2025 | Price change | $760,000-5%$326/sqft |
Source: | ||
| 7/28/2025 | Listed for sale | $799,900$343/sqft |
Source: | ||
| 7/28/2025 | Listing removed | $799,900$343/sqft |
Source: | ||

