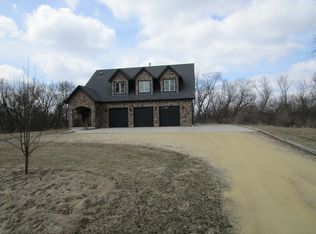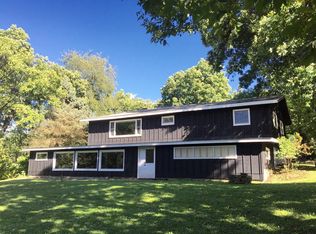Get ready to move into your new country home. Bring the kids and your animals to this 4.36 acre beauty that is zoned agriculture. This spacious 3 bedroom, 4 bath 2650 SF home has a full finished basement with a game room, a den, an office a second kitchen and a full bath and has a private door to the outside. The home has a hot water heating system and a forced air system with central air and a back up generator. Other extras include a big 2 1/2 attached garage, a large deck for those great summer parties ,a deluxe fenced chicken coop and a 24 x 40 metal pole barn. You will love the location, near shopping and the METRA and very close to Lake Geneva. Finally, this home comes with "HMS Home WARRANTY. Note the tenant will move with a 30 day notice once the firm written mortgage commitment is received by the seller. The seller has some prize daffodils along the sidewalk and some daylilies that they will be removing by closing.
This property is off market, which means it's not currently listed for sale or rent on Zillow. This may be different from what's available on other websites or public sources.

