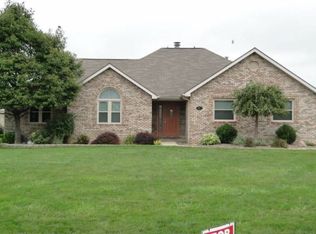Step into a gorgeous open concept floor plan with vaulted ceilings and hardwood floors. This 4 bedroom, 2.5 bath features stainless steel kitchen appliances, gas stove, gas fireplace, large master suite with walk-in closet, whirlpool tub and extensive walk-in shower. The 4th bedroom can also be used as a bonus/recreation room. Spacious laundry room on main, 2-car garage with 16x24 workshop, and storage shed. Recent updates include new light fixtures, ceiling fans, faucets, refrigerator, professional paint throughout plus new pressure tank and second floor condensing unit. Lounge on the deck while enjoying nature sightings in the pond just beyond the fully fenced backyard.
This property is off market, which means it's not currently listed for sale or rent on Zillow. This may be different from what's available on other websites or public sources.
