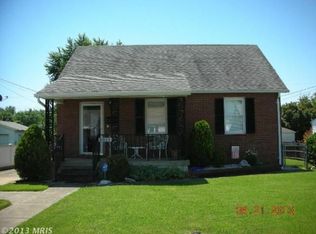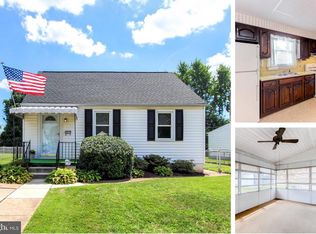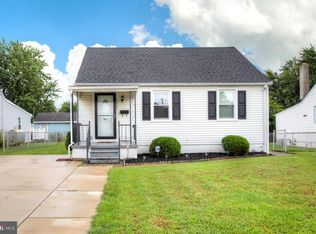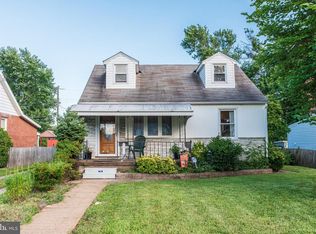Sold for $260,000 on 06/24/25
$260,000
6817 Roberts Ave, Dundalk, MD 21222
3beds
1,150sqft
Single Family Residence
Built in 1949
5,850 Square Feet Lot
$256,100 Zestimate®
$226/sqft
$1,970 Estimated rent
Home value
$256,100
$236,000 - $279,000
$1,970/mo
Zestimate® history
Loading...
Owner options
Explore your selling options
What's special
Charming traditional Cape Cod located in the desirable Del Ray Park neighborhood of Dundalk! This home features 3 spacious bedrooms, 1 bath, and a welcoming covered porch. Enjoy the beauty of newly installed hardwood floors, modern stainless steel appliances, and elegant granite countertops. The home also offers recessed lighting, ceiling fans, and a convenient main floor laundry area. The main floor primary bedroom provides easy access and comfort. Neutral colors throughout create a warm and inviting atmosphere, and window blinds are installed in every room for added privacy. With plenty of storage areas, you'll have space for all your needs. Additional features include central air conditioning for year-round comfort and a newly updated bathroom with a new vanity, toilet, cabinet mirror, and light fixture. Outside, you'll find a large partially fenced yard perfect for outdoor activities, along with a detached, spacious garage with a brand new opener for extra storage or parking. Conveniently located near schools, shopping, dining, and major thoroughfares. Don’t miss the opportunity to call this home! Seller to provide 1-year paid ACHOSA Core Plan to buyer at settlement.
Zillow last checked: 8 hours ago
Listing updated: June 25, 2025 at 06:16am
Listed by:
Mary Bullinger 443-987-3957,
Compass Home Group, LLC
Bought with:
Alex Vincent, 679928
Next Step Realty
Source: Bright MLS,MLS#: MDBC2124018
Facts & features
Interior
Bedrooms & bathrooms
- Bedrooms: 3
- Bathrooms: 1
- Full bathrooms: 1
- Main level bathrooms: 1
- Main level bedrooms: 2
Bedroom 2
- Features: Ceiling Fan(s), Flooring - HardWood, Lighting - Ceiling
- Level: Main
Bedroom 3
- Features: Attic - Access Panel, Flooring - Luxury Vinyl Plank, Lighting - Ceiling
- Level: Upper
Primary bathroom
- Features: Ceiling Fan(s), Flooring - HardWood, Lighting - Ceiling
- Level: Main
Bonus room
- Features: Attic - Access Panel, Flooring - Luxury Vinyl Plank, Lighting - Ceiling
- Level: Upper
Other
- Features: Bathroom - Tub Shower, Flooring - Ceramic Tile, Lighting - Ceiling
- Level: Main
Kitchen
- Features: Built-in Features, Granite Counters, Flooring - HardWood, Eat-in Kitchen, Kitchen - Gas Cooking, Lighting - Ceiling
- Level: Main
Laundry
- Features: Flooring - Concrete, Lighting - Ceiling
- Level: Main
Living room
- Features: Ceiling Fan(s), Flooring - HardWood, Lighting - Ceiling
- Level: Main
Heating
- Forced Air, Natural Gas
Cooling
- Ceiling Fan(s), Central Air, Electric
Appliances
- Included: Dishwasher, Disposal, Dryer, Microwave, Oven/Range - Gas, Refrigerator, Stainless Steel Appliance(s), Washer, Water Heater, Gas Water Heater
- Laundry: Main Level, Laundry Room
Features
- Bathroom - Tub Shower, Ceiling Fan(s), Floor Plan - Traditional, Eat-in Kitchen
- Flooring: Hardwood, Wood
- Windows: Stain/Lead Glass
- Has basement: No
- Has fireplace: No
Interior area
- Total structure area: 1,150
- Total interior livable area: 1,150 sqft
- Finished area above ground: 1,150
- Finished area below ground: 0
Property
Parking
- Total spaces: 2
- Parking features: Asphalt, Detached Carport, Driveway, On Street
- Carport spaces: 2
- Has uncovered spaces: Yes
Accessibility
- Accessibility features: Other
Features
- Levels: One and One Half
- Stories: 1
- Patio & porch: Porch
- Exterior features: Sidewalks
- Pool features: None
- Fencing: Partial
Lot
- Size: 5,850 sqft
- Dimensions: 1.00 x
- Features: Front Yard, Landscaped, Rear Yard
Details
- Additional structures: Above Grade, Below Grade
- Parcel number: 04121203023650
- Zoning: R
- Special conditions: Standard
Construction
Type & style
- Home type: SingleFamily
- Architectural style: Traditional,Cape Cod
- Property subtype: Single Family Residence
Materials
- Aluminum Siding
- Foundation: Concrete Perimeter
Condition
- New construction: No
- Year built: 1949
Utilities & green energy
- Sewer: Public Sewer
- Water: Public
- Utilities for property: Cable Available, Electricity Available, Natural Gas Available, Phone Available, Sewer Available, Water Available
Community & neighborhood
Security
- Security features: Smoke Detector(s)
Location
- Region: Dundalk
- Subdivision: Del Ray Park
Other
Other facts
- Listing agreement: Exclusive Right To Sell
- Ownership: Fee Simple
Price history
| Date | Event | Price |
|---|---|---|
| 6/24/2025 | Sold | $260,000$226/sqft |
Source: | ||
| 5/23/2025 | Pending sale | $260,000$226/sqft |
Source: | ||
| 4/25/2025 | Listed for sale | $260,000$226/sqft |
Source: | ||
| 4/20/2025 | Pending sale | $260,000$226/sqft |
Source: | ||
| 4/11/2025 | Listed for sale | $260,000$226/sqft |
Source: | ||
Public tax history
| Year | Property taxes | Tax assessment |
|---|---|---|
| 2025 | $2,478 +34.4% | $162,867 +7.1% |
| 2024 | $1,844 +7.6% | $152,133 +7.6% |
| 2023 | $1,714 +1.9% | $141,400 |
Find assessor info on the county website
Neighborhood: 21222
Nearby schools
GreatSchools rating
- 3/10Norwood Elementary SchoolGrades: PK-3Distance: 0.5 mi
- 2/10Holabird Middle SchoolGrades: 4-8Distance: 0.5 mi
- 1/10Dundalk High SchoolGrades: 9-12Distance: 1 mi
Schools provided by the listing agent
- District: Baltimore County Public Schools
Source: Bright MLS. This data may not be complete. We recommend contacting the local school district to confirm school assignments for this home.

Get pre-qualified for a loan
At Zillow Home Loans, we can pre-qualify you in as little as 5 minutes with no impact to your credit score.An equal housing lender. NMLS #10287.
Sell for more on Zillow
Get a free Zillow Showcase℠ listing and you could sell for .
$256,100
2% more+ $5,122
With Zillow Showcase(estimated)
$261,222


