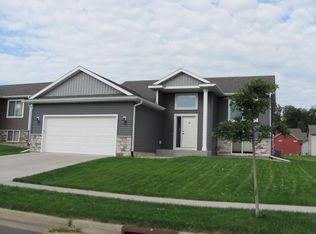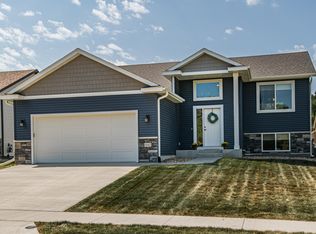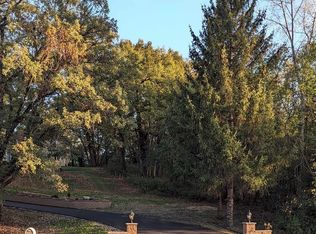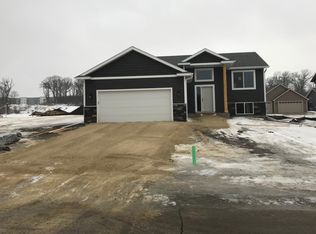Closed
$405,000
6817 Gaillardia Dr NW, Rochester, MN 55901
4beds
2,200sqft
Single Family Residence
Built in 2020
9,583.2 Square Feet Lot
$427,900 Zestimate®
$184/sqft
$2,497 Estimated rent
Home value
$427,900
Estimated sales range
Not available
$2,497/mo
Zestimate® history
Loading...
Owner options
Explore your selling options
What's special
Available now in the unique Prairie Crossing community is the nearly new 4-bedroom, 3-bath home on a semi-private corner lot. The primary ensuite includes a walk-in closet and private full bath, while the second bedroom on the main level has another full bath available. The living, dining, and kitchen areas are in an open design under a vaulted ceiling which is perfect for entertaining. PLUS there’s access to the back deck which is going to be a highlight in just a few short months! The lower-level includes two more generous-sized bedrooms, a third full bath, and a HUGE family room large enough for gaming and media spaces. The laundry room and 60+ sq ft storage space completes the floor. Low-maintenance landscaping includes in-ground irrigation and leaves more time to enjoy the property. Nearby shared amenities are available for a small fee, such as a club house with a party room and fitness center, and an outdoor pool and play area are an available option. You’re going to LOVE it here!
Zillow last checked: 8 hours ago
Listing updated: June 02, 2025 at 12:25pm
Listed by:
Denel Ihde-Sparks 507-398-5716,
Re/Max Results,
Nicole DeCook 507-254-4349
Bought with:
Tricia Felmlee
Counselor Realty of Rochester
Source: NorthstarMLS as distributed by MLS GRID,MLS#: 6657416
Facts & features
Interior
Bedrooms & bathrooms
- Bedrooms: 4
- Bathrooms: 3
- Full bathrooms: 3
Bedroom 1
- Level: Upper
- Area: 156.25 Square Feet
- Dimensions: 12.5x12.5
Bedroom 2
- Level: Upper
- Area: 118.75 Square Feet
- Dimensions: 9.5x12.5
Bedroom 3
- Level: Lower
- Area: 143 Square Feet
- Dimensions: 11.0x13.0
Bedroom 4
- Level: Lower
- Area: 115 Square Feet
- Dimensions: 10.0x11.5
Deck
- Level: Upper
- Area: 120 Square Feet
- Dimensions: 10.0x12.0
Family room
- Level: Lower
- Area: 305.5 Square Feet
- Dimensions: 13.0x23.5
Foyer
- Level: Main
- Area: 41.25 Square Feet
- Dimensions: 5.5x7.5
Informal dining room
- Level: Upper
- Area: 95 Square Feet
- Dimensions: 9.5x10.0
Kitchen
- Level: Upper
- Area: 99.75 Square Feet
- Dimensions: 9.5x10.5
Laundry
- Level: Lower
Living room
- Level: Upper
- Area: 209.25 Square Feet
- Dimensions: 13.5x15.5
Recreation room
- Level: Lower
Storage
- Level: Lower
- Area: 57 Square Feet
- Dimensions: 6.0x9.5
Utility room
- Level: Lower
- Area: 68.25 Square Feet
- Dimensions: 6.5x10.5
Walk in closet
- Level: Upper
- Area: 36 Square Feet
- Dimensions: 6.0x6.0
Heating
- Forced Air
Cooling
- Central Air
Appliances
- Included: Air-To-Air Exchanger, Dishwasher, Disposal, Dryer, Gas Water Heater, Microwave, Range, Refrigerator, Stainless Steel Appliance(s), Washer
Features
- Basement: Daylight,Egress Window(s),Finished,Full,Storage Space
- Has fireplace: No
Interior area
- Total structure area: 2,200
- Total interior livable area: 2,200 sqft
- Finished area above ground: 1,100
- Finished area below ground: 975
Property
Parking
- Total spaces: 2
- Parking features: Attached, Concrete, Garage Door Opener
- Attached garage spaces: 2
- Has uncovered spaces: Yes
- Details: Garage Dimensions (22x22)
Accessibility
- Accessibility features: None
Features
- Levels: Multi/Split
- Patio & porch: Deck
Lot
- Size: 9,583 sqft
- Features: Corner Lot
Details
- Foundation area: 1100
- Parcel number: 740442074769
- Zoning description: Residential-Single Family
Construction
Type & style
- Home type: SingleFamily
- Property subtype: Single Family Residence
Materials
- Brick/Stone, Vinyl Siding
Condition
- Age of Property: 5
- New construction: No
- Year built: 2020
Utilities & green energy
- Electric: 150 Amp Service
- Gas: Natural Gas
- Sewer: City Sewer/Connected
- Water: City Water/Connected
Community & neighborhood
Location
- Region: Rochester
- Subdivision: Prairie Crossing
HOA & financial
HOA
- Has HOA: No
- Amenities included: Other
Price history
| Date | Event | Price |
|---|---|---|
| 6/2/2025 | Sold | $405,000$184/sqft |
Source: | ||
| 5/7/2025 | Pending sale | $405,000$184/sqft |
Source: | ||
| 4/12/2025 | Price change | $405,000-1.2%$184/sqft |
Source: | ||
| 4/1/2025 | Price change | $410,000-1.2%$186/sqft |
Source: | ||
| 3/21/2025 | Price change | $415,000-1.2%$189/sqft |
Source: | ||
Public tax history
| Year | Property taxes | Tax assessment |
|---|---|---|
| 2025 | $5,424 +14.4% | $401,500 +3.5% |
| 2024 | $4,742 | $387,900 +3% |
| 2023 | -- | $376,600 +4.3% |
Find assessor info on the county website
Neighborhood: 55901
Nearby schools
GreatSchools rating
- 6/10Overland Elementary SchoolGrades: PK-5Distance: 0.9 mi
- 3/10Dakota Middle SchoolGrades: 6-8Distance: 2.1 mi
- 8/10Century Senior High SchoolGrades: 8-12Distance: 5.3 mi
Schools provided by the listing agent
- Elementary: Overland
- Middle: Dakota
- High: Century
Source: NorthstarMLS as distributed by MLS GRID. This data may not be complete. We recommend contacting the local school district to confirm school assignments for this home.
Get a cash offer in 3 minutes
Find out how much your home could sell for in as little as 3 minutes with a no-obligation cash offer.
Estimated market value$427,900
Get a cash offer in 3 minutes
Find out how much your home could sell for in as little as 3 minutes with a no-obligation cash offer.
Estimated market value
$427,900



