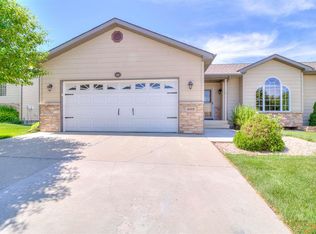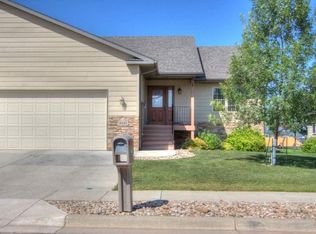Sold for $505,000
$505,000
6817 Dunsmore Rd, Rapid City, SD 57702
3beds
3,041sqft
Townhouse
Built in 2006
5,662 Square Feet Lot
$502,600 Zestimate®
$166/sqft
$2,872 Estimated rent
Home value
$502,600
$477,000 - $528,000
$2,872/mo
Zestimate® history
Loading...
Owner options
Explore your selling options
What's special
Beautiful town home on Red Rock golf course. This 3 bedroom town home is filled with upgrades beginning in the kitchen you havelots of cherry cabinets, granite counter tops and back splash, vaulted ceiling, breakfast bar, real hardwood flooring, stainless steel appliances, & undercounter lighting. The dining room located just off the kitchen has hardwood flooring, vaulted ceiling, and a view of the fairway across the convenient deck. The living room has hardwood inlay and carpet flooring, vaulted ceiling, gas fireplace w/ceramic trim, ceiling fan, & a great decorator window. Moving downthe hardwood floored hallway you have a huge master bedroom featuring, views of the hill, dressing area, large walk-in closet, a master bath with doublesinks, whirlpool tub, separate shower, and large linen closet. Also located on this floor is a main bath w/tile flooring, large 2nd bedroom w/ walk-in closet, andMAIN floor laundry w/tile floor and cabinets. The just FINISHED downstairs features a 30x17 family room with an alcove for a pool table or foosball table with a walk out to the yard, a second alcove foran office or computer area, raised gas fireplace and finally a finished play area under the stairs. The 3rd bedroom has French doors from the family roomand a large walk-in closet. Also on this floor are a full bath w/tile floor, large storage /workroom, and utility room w/ laundry tub. The home has gas forced airheating and central air. Outside is a 2 car garage, sprinkler system, a very private deck and a great view of the 3rd fairway and Black Hills. Dont miss out onthis masterpiece of one level living with carefree outside maintenance.
Facts & features
Interior
Bedrooms & bathrooms
- Bedrooms: 3
- Bathrooms: 3
- Full bathrooms: 3
Appliances
- Included: Dishwasher, Dryer, Freezer, Garbage disposal, Microwave, Range / Oven, Refrigerator, Washer
Features
- Flooring: Tile, Carpet, Hardwood, Laminate
- Basement: Finished
- Has fireplace: Yes
Interior area
- Total interior livable area: 3,041 sqft
Property
Parking
- Parking features: Garage - Attached
Features
- Exterior features: Cement / Concrete
Lot
- Size: 5,662 sqft
Details
- Parcel number: 3729276012
Construction
Type & style
- Home type: Townhouse
Materials
- Roof: Asphalt
Condition
- Year built: 2006
Community & neighborhood
Location
- Region: Rapid City
HOA & financial
HOA
- Has HOA: Yes
- HOA fee: $100 monthly
Price history
| Date | Event | Price |
|---|---|---|
| 10/18/2023 | Listing removed | -- |
Source: Zillow Rentals Report a problem | ||
| 10/6/2023 | Listed for rent | $2,500$1/sqft |
Source: Zillow Rentals Report a problem | ||
| 10/5/2023 | Listing removed | -- |
Source: Zillow Rentals Report a problem | ||
| 9/29/2023 | Listed for rent | $2,500$1/sqft |
Source: Zillow Rentals Report a problem | ||
| 4/18/2023 | Sold | $505,000$166/sqft |
Source: Agent Provided Report a problem | ||
Public tax history
| Year | Property taxes | Tax assessment |
|---|---|---|
| 2025 | $6,112 +23.8% | $439,300 -2.2% |
| 2024 | $4,937 +7.8% | $449,400 +3.2% |
| 2023 | $4,580 +5.6% | $435,400 +16.7% |
Find assessor info on the county website
Neighborhood: 57702
Nearby schools
GreatSchools rating
- 9/10Corral Drive Elementary - 21Grades: K-5Distance: 1.6 mi
- 9/10Southwest Middle School - 38Grades: 6-8Distance: 1.6 mi
- 5/10Stevens High School - 42Grades: 9-12Distance: 3.9 mi
Get pre-qualified for a loan
At Zillow Home Loans, we can pre-qualify you in as little as 5 minutes with no impact to your credit score.An equal housing lender. NMLS #10287.

