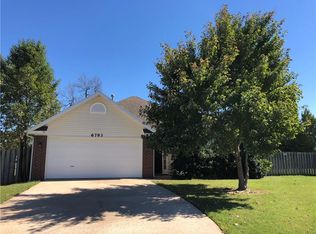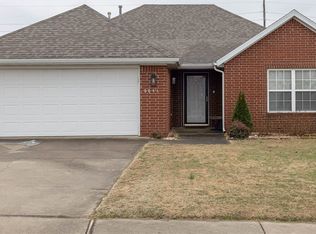Great Location! This 3 bedroom 2 bath has it all including a formal dining room(or 4th bedroom).Pergola over the back patio is perfect for entertaining. Great storage inside & out w/12X24 outbuilding & fenced yard. Updates include granite in the kitchen, brand new hot water heater, and brand new carpet. Directly across the street from Bernice Young elementary. Appt only showings starting this Saturday (Feb 26). FSBO. No realtors please. Text Leslie @501-412-6312 for appointment.
This property is off market, which means it's not currently listed for sale or rent on Zillow. This may be different from what's available on other websites or public sources.

